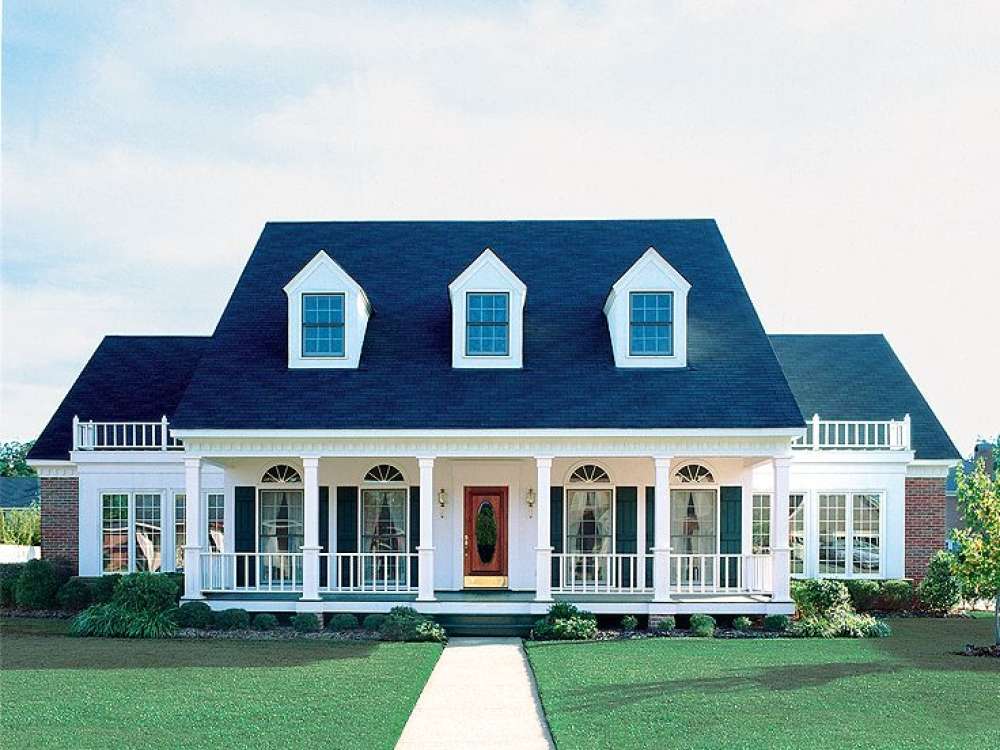There are no reviews


Just imagine sipping lemonade on the column-lined front porch of this blended country and Southern style home. Touches of European flair add character. Inside, the formal living and dining rooms, both with built-ins, pair up providing entertaining spaces at the entry. Beyond, a raised ceiling tops the expansive family room while a fireplace offers cozy warmth. Step out to the rear deck for some fresh air complete with room for a hot tub and a breezeway connecting to the 3-car, detached garage. The island kitchen, dinette and utility room polish off the right side of the main level. On the left side, the master bedroom is a special retreat all its own. A sumptuous bath and walk-in closet are the highlights here. Upstairs, three bedrooms, each with double closets and a dormer window, indulge in privacy. Two baths serve everyone’s needs. Don’t miss the future room above the garage, perfect for a game room. Filled with many of today’s most requested features, this two-story Southern home plan works well for a large or growing family.
| Heated Square Feet | |
| First Floor | 2152 |
| Second Floor | 1038 |
| Total | 3190 |
| Unheated Square Feet | |
| Bonus | 848 |
| Bedrooms | 4 |
| Full Bathrooms | 3 |
| Half Bathrooms | 1 |
| Width | 66 ft. 0 in. |
| Depth | 90 ft. 0 in. |
| Roof Framing |
|
| Foundation Options |
|
| Exterior Wall Options |
|
| Kitchen Features |
|
| Bedroom Features |
|
| Interior Features |
|
| Exterior Features |
|
| Special Features |
|
| Garage Features |
|
Just imagine sipping lemonade on the column-lined front porch of this blended country and Southern style home. Touches of European flair add character. Inside, the formal living and dining rooms, both with built-ins, pair up providing entertaining spaces at the entry. Beyond, a raised ceiling tops the expansive family room while a fireplace offers cozy warmth. Step out to the rear deck for some fresh air complete with room for a hot tub and a breezeway connecting to the 3-car, detached garage. The island kitchen, dinette and utility room polish off the right side of the main level. On the left side, the master bedroom is a special retreat all its own. A sumptuous bath and walk-in closet are the highlights here. Upstairs, three bedrooms, each with double closets and a dormer window, indulge in privacy. Two baths serve everyone’s needs. Don’t miss the future room above the garage, perfect for a game room. Filled with many of today’s most requested features, this two-story Southern home plan works well for a large or growing family.
PDF and CAD files are delivered by email, and have no shipping and handling cost.
| Continental US | Canada | AK/HI | *International | |
|---|---|---|---|---|
| Regular 8 - 12 business days | n/a | n/a | n/a | n/a |
| Priority 3 - 4 business days | n/a | n/a | n/a | n/a |
| Express 1 - 2 business days | n/a | n/a | n/a | n/a |
The HousePlanShop, LLC (THPS) delivers an outstanding design collection composed of many of the top-selling house plans created by several leading residential designers and architects throughout the United States and Canada. We know building a new home is exciting! Choosing the right house plan is one of the first and most important steps in the building process. However, we understand our customers do not always have time to visit several house plan websites or page through numerous catalogs and brochures. So, we have done quite a bit of work for you! We believe BIGGER is not always BETTER. We have already eliminated the less popular designs, so our customers will not waste time sorting through all of them. This saves valuable time for our customers that can now be spent moving forward with the building process.
By publishing house plans that are the best of the best along with some unique plans that might not be found elsewhere, we provide our customers with a manageable collection of house plans from which to choose. Additionally, we offer various ways to search our house plan collection including a Plan Search tool and an opportunity to browse all Architectural Plan Styles, New House Plans, a Photo Collection, and Current Trends. THPS offers a variety of services and special features to help you with the house plan buying experience such as our Favorites feature, Modification Service, and Resource Section. Finally, THPS delivers top-notch customer service. Our staff has been in the stock house plan business and serving the public for over 50 years. We are committed to providing an exceptional collection of house plans and excellent service as we help you begin your home building journey.
Are you sure you want to perform this action?