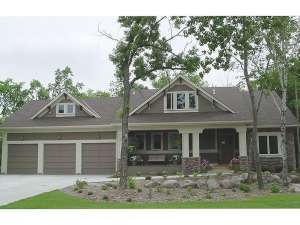There are no reviews
House
Multi-Family
Reviews
A wide covered porch begs for a porch swing with this blended country and Craftsman house plan. Columns point the way to the entry. An array of dazzling windows dissolves any hint of stuffiness inside. The kitchen, dinette with built-in table and benches, and the hearth room benefit from the toasty two-sided fireplace. This large and causal area spills over into the dining room at the back of the home and takes in backyard views. A rear porch provides a place to soak up the sights and sounds of nature. Notice the oversized garage, large enough to hold “real sized” vehicles and still have room to spare. Gather for conversation in the great room sharing the warmth of the fireplace and topped with a 10’ ceiling. Double doors, a wrap-around desk and two walls of windows enhance the study. Overnight visitors will find comfortable accommodations in the guest room equipped with double closets and a window seat. A full bath is steps away. On the second level, the sprawling owner’s suite reveals a sitting area, luxury bath and walk-in closet. Bedroom 2 enjoys a built-in desk and accesses a full bath. Thoughtfully planned, relaxed country living takes off in this two-story home plan.

