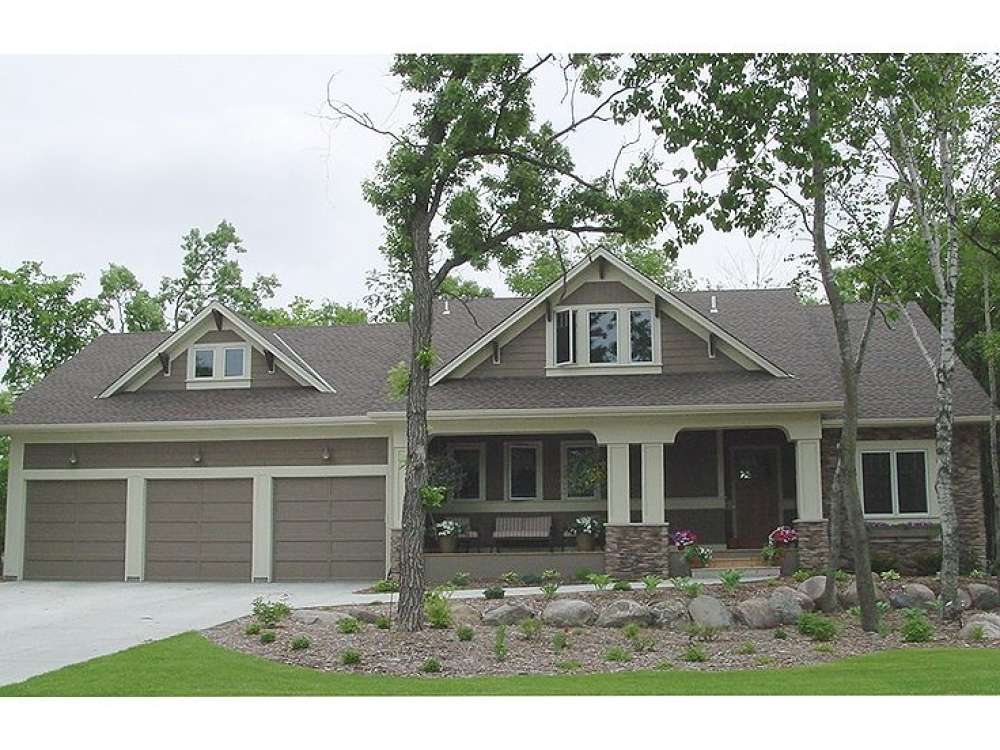There are no reviews


A wide covered porch begs for a porch swing with this blended country and Craftsman house plan. Columns point the way to the entry. An array of dazzling windows dissolves any hint of stuffiness inside. The kitchen, dinette with built-in table and benches, and the hearth room benefit from the toasty two-sided fireplace. This large and causal area spills over into the dining room at the back of the home and takes in backyard views. A rear porch provides a place to soak up the sights and sounds of nature. Notice the oversized garage, large enough to hold “real sized” vehicles and still have room to spare. Gather for conversation in the great room sharing the warmth of the fireplace and topped with a 10’ ceiling. Double doors, a wrap-around desk and two walls of windows enhance the study. Overnight visitors will find comfortable accommodations in the guest room equipped with double closets and a window seat. A full bath is steps away. On the second level, the sprawling owner’s suite reveals a sitting area, luxury bath and walk-in closet. Bedroom 2 enjoys a built-in desk and accesses a full bath. Thoughtfully planned, relaxed country living takes off in this two-story home plan.
| Heated Square Feet | |
| First Floor | 1828 |
| Second Floor | 985 |
| Total | 2813 |
| Bedrooms | 3 |
| Full Bathrooms | 3 |
| Width | 74 ft. 0 in. |
| Depth | 52 ft. 0 in. |
| Approximate Height | 27 ft. 0 in. |
| Ceiling Height | |
| First Floor | 9 ft. 0 in. |
| Roof Pitch | 7/12 Main |
| Roof Pitch | 3/12 Other |
| Roof Framing |
|
| Foundation Options |
|
| Exterior Wall Options |
|
| Bedroom Features |
|
| Interior Features |
|
| Exterior Features |
|
| Special Features |
|
| Garage Features |
|
A wide covered porch begs for a porch swing with this blended country and Craftsman house plan. Columns point the way to the entry. An array of dazzling windows dissolves any hint of stuffiness inside. The kitchen, dinette with built-in table and benches, and the hearth room benefit from the toasty two-sided fireplace. This large and causal area spills over into the dining room at the back of the home and takes in backyard views. A rear porch provides a place to soak up the sights and sounds of nature. Notice the oversized garage, large enough to hold “real sized” vehicles and still have room to spare. Gather for conversation in the great room sharing the warmth of the fireplace and topped with a 10’ ceiling. Double doors, a wrap-around desk and two walls of windows enhance the study. Overnight visitors will find comfortable accommodations in the guest room equipped with double closets and a window seat. A full bath is steps away. On the second level, the sprawling owner’s suite reveals a sitting area, luxury bath and walk-in closet. Bedroom 2 enjoys a built-in desk and accesses a full bath. Thoughtfully planned, relaxed country living takes off in this two-story home plan.
PDF and CAD files are delivered by email, and have no shipping and handling cost.
| Continental US | Canada | AK/HI | *International | |
|---|---|---|---|---|
| Regular 8 - 12 business days | n/a | n/a | n/a | n/a |
| Priority 3 - 4 business days | n/a | n/a | n/a | n/a |
| Express 1 - 2 business days | n/a | n/a | n/a | n/a |
The HousePlanShop, LLC (THPS) delivers an outstanding design collection composed of many of the top-selling house plans created by several leading residential designers and architects throughout the United States and Canada. We know building a new home is exciting! Choosing the right house plan is one of the first and most important steps in the building process. However, we understand our customers do not always have time to visit several house plan websites or page through numerous catalogs and brochures. So, we have done quite a bit of work for you! We believe BIGGER is not always BETTER. We have already eliminated the less popular designs, so our customers will not waste time sorting through all of them. This saves valuable time for our customers that can now be spent moving forward with the building process.
By publishing house plans that are the best of the best along with some unique plans that might not be found elsewhere, we provide our customers with a manageable collection of house plans from which to choose. Additionally, we offer various ways to search our house plan collection including a Plan Search tool and an opportunity to browse all Architectural Plan Styles, New House Plans, a Photo Collection, and Current Trends. THPS offers a variety of services and special features to help you with the house plan buying experience such as our Favorites feature, Modification Service, and Resource Section. Finally, THPS delivers top-notch customer service. Our staff has been in the stock house plan business and serving the public for over 50 years. We are committed to providing an exceptional collection of house plans and excellent service as we help you begin your home building journey.
Are you sure you want to perform this action?