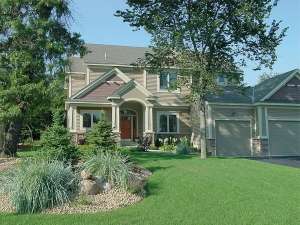There are no reviews
House
Multi-Family
Reviews
Here is a two-story home plan that will satisfy today’s busy families. The entry directs traffic beyond the U-shaped stair to the rear of the home where the island kitchen, bayed dining area and comfortable great room combine. The open floor plan accommodates the daily routine and works well for entertaining guests. A walk-in pantry pleases the family chef. Nearby, the mudroom organizes laundry chores and outerwear and gear in the walk-in closet as it accesses the three-car garage. When you need to get away from it all, you will find peace and quiet in the sophisticated study. An office area is tucked inside, ideal for a computer desk. Three bedrooms delight in privacy on the second floor. Walk-in closets complement the secondary bedrooms and a compartmented bath serves the children’s needs. Fine appointments fill the master suite including a walk-in closet and a lavish bath with twin vanities and a garden tub set in a bayed alcove. Comfortable, functional and sophisticated, you can’t go wrong with this traditional house plan.

