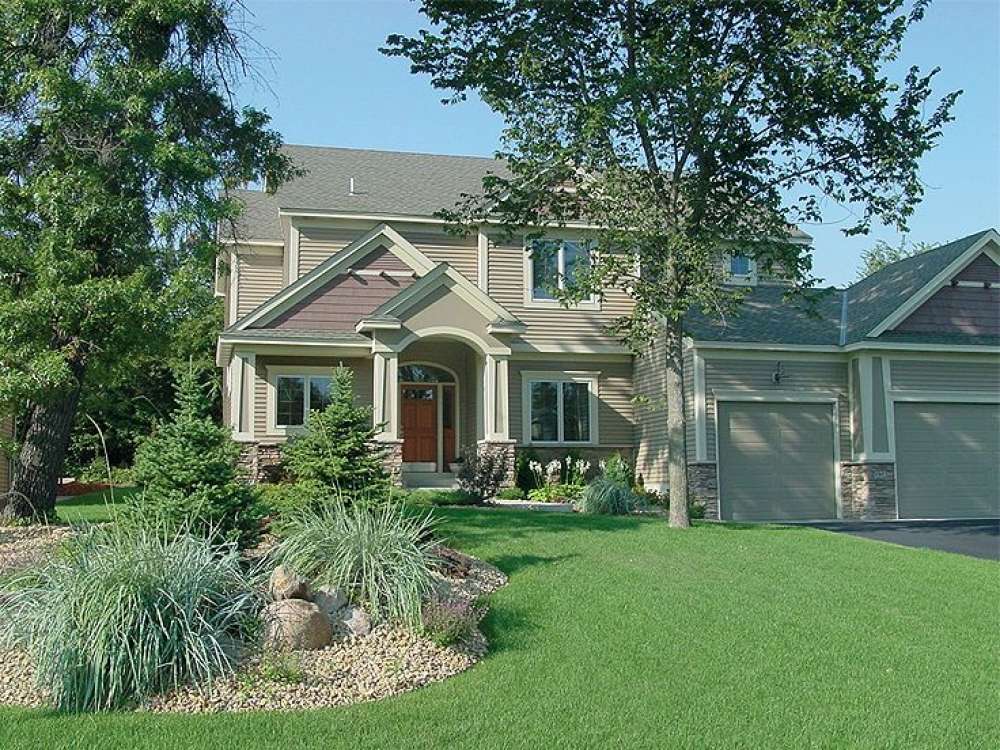There are no reviews


Here is a two-story home plan that will satisfy today’s busy families. The entry directs traffic beyond the U-shaped stair to the rear of the home where the island kitchen, bayed dining area and comfortable great room combine. The open floor plan accommodates the daily routine and works well for entertaining guests. A walk-in pantry pleases the family chef. Nearby, the mudroom organizes laundry chores and outerwear and gear in the walk-in closet as it accesses the three-car garage. When you need to get away from it all, you will find peace and quiet in the sophisticated study. An office area is tucked inside, ideal for a computer desk. Three bedrooms delight in privacy on the second floor. Walk-in closets complement the secondary bedrooms and a compartmented bath serves the children’s needs. Fine appointments fill the master suite including a walk-in closet and a lavish bath with twin vanities and a garden tub set in a bayed alcove. Comfortable, functional and sophisticated, you can’t go wrong with this traditional house plan.
| Heated Square Feet | |
| First Floor | 1266 |
| Second Floor | 1210 |
| Total | 2476 |
| Bedrooms | 3 |
| Full Bathrooms | 2 |
| Half Bathrooms | 1 |
| Width | 66 ft. 0 in. |
| Depth | 51 ft. 0 in. |
| Approximate Height | 40 ft. 0 in. |
| Ceiling Height | |
| First Floor | 9 ft. 0 in. |
| Roof Pitch | 8/12 Main |
| Roof Pitch | 10/12 Other |
| Roof Framing |
|
| Foundation Options |
|
| Exterior Wall Options |
|
| Kitchen Features |
|
| Bedroom Features |
|
| Interior Features |
|
| Exterior Features |
|
| Special Features |
|
| Garage Features |
|
Here is a two-story home plan that will satisfy today’s busy families. The entry directs traffic beyond the U-shaped stair to the rear of the home where the island kitchen, bayed dining area and comfortable great room combine. The open floor plan accommodates the daily routine and works well for entertaining guests. A walk-in pantry pleases the family chef. Nearby, the mudroom organizes laundry chores and outerwear and gear in the walk-in closet as it accesses the three-car garage. When you need to get away from it all, you will find peace and quiet in the sophisticated study. An office area is tucked inside, ideal for a computer desk. Three bedrooms delight in privacy on the second floor. Walk-in closets complement the secondary bedrooms and a compartmented bath serves the children’s needs. Fine appointments fill the master suite including a walk-in closet and a lavish bath with twin vanities and a garden tub set in a bayed alcove. Comfortable, functional and sophisticated, you can’t go wrong with this traditional house plan.
PDF and CAD files are delivered by email, and have no shipping and handling cost.
| Continental US | Canada | AK/HI | *International | |
|---|---|---|---|---|
| Regular 8 - 12 business days | n/a | n/a | n/a | n/a |
| Priority 3 - 4 business days | n/a | n/a | n/a | n/a |
| Express 1 - 2 business days | n/a | n/a | n/a | n/a |
The HousePlanShop, LLC (THPS) delivers an outstanding design collection composed of many of the top-selling house plans created by several leading residential designers and architects throughout the United States and Canada. We know building a new home is exciting! Choosing the right house plan is one of the first and most important steps in the building process. However, we understand our customers do not always have time to visit several house plan websites or page through numerous catalogs and brochures. So, we have done quite a bit of work for you! We believe BIGGER is not always BETTER. We have already eliminated the less popular designs, so our customers will not waste time sorting through all of them. This saves valuable time for our customers that can now be spent moving forward with the building process.
By publishing house plans that are the best of the best along with some unique plans that might not be found elsewhere, we provide our customers with a manageable collection of house plans from which to choose. Additionally, we offer various ways to search our house plan collection including a Plan Search tool and an opportunity to browse all Architectural Plan Styles, New House Plans, a Photo Collection, and Current Trends. THPS offers a variety of services and special features to help you with the house plan buying experience such as our Favorites feature, Modification Service, and Resource Section. Finally, THPS delivers top-notch customer service. Our staff has been in the stock house plan business and serving the public for over 50 years. We are committed to providing an exceptional collection of house plans and excellent service as we help you begin your home building journey.
Are you sure you want to perform this action?