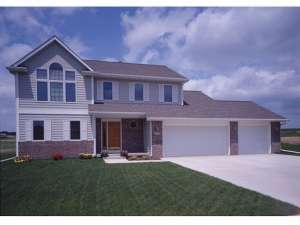Are you sure you want to perform this action?
House
Multi-Family
Create Review
Gables and shuttered windows afford this traditional house plan stylish curb appeal. Hidden within, a family friendly floor plan offers comfort and functionality. A convenient coat closet stands ready in the foyer serving those who enter through the front door and those who come inside from the 3-car garage. To the left, the living and dining rooms flow together, ideal for entertaining and dinner parties. At the rear of the home, the family spaces fuse together allowing your daily routine to flow with ease. Don’t miss the cooking island and handy pantry in the kitchen. You will love the sunshine pouring in through the breakfast nook windows and the bayed window brightening the family room. Perfect for a large or growing family, there is plenty of room for everyone upstairs with four comfortable bedrooms and two baths. A vaulted ceiling, deluxe bath and walk-in closet make the master suite a special retreat. Loaded with livability, this traditional two-story home plan is an instant winner.

