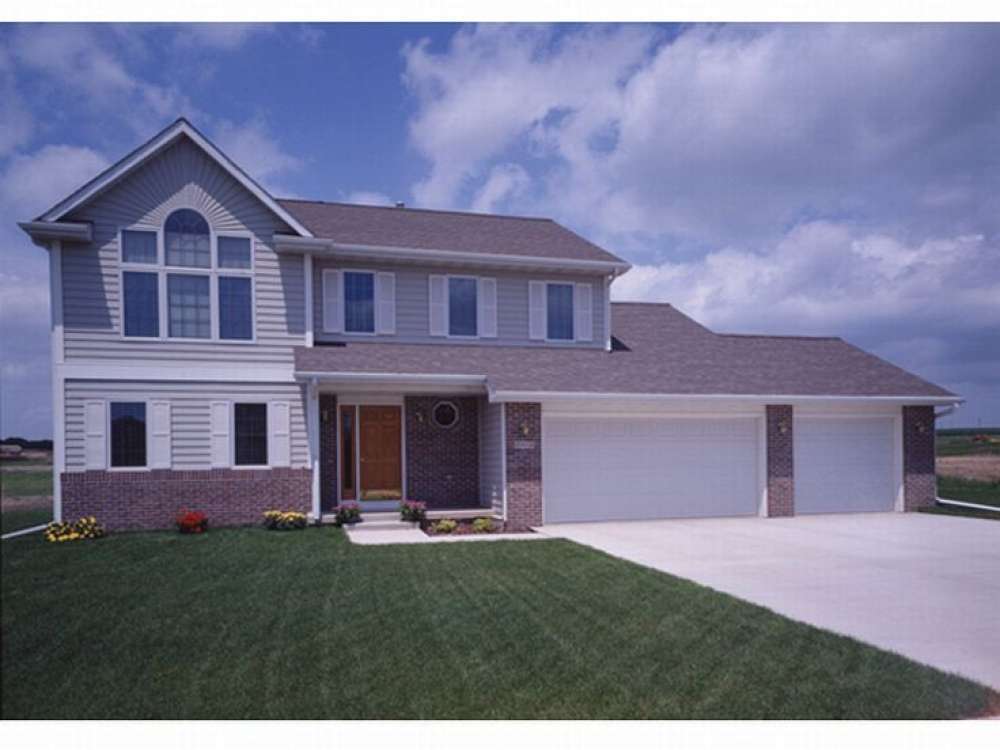There are no reviews


Gables and shuttered windows afford this traditional house plan stylish curb appeal. Hidden within, a family friendly floor plan offers comfort and functionality. A convenient coat closet stands ready in the foyer serving those who enter through the front door and those who come inside from the 3-car garage. To the left, the living and dining rooms flow together, ideal for entertaining and dinner parties. At the rear of the home, the family spaces fuse together allowing your daily routine to flow with ease. Don’t miss the cooking island and handy pantry in the kitchen. You will love the sunshine pouring in through the breakfast nook windows and the bayed window brightening the family room. Perfect for a large or growing family, there is plenty of room for everyone upstairs with four comfortable bedrooms and two baths. A vaulted ceiling, deluxe bath and walk-in closet make the master suite a special retreat. Loaded with livability, this traditional two-story home plan is an instant winner.
| Heated Square Feet | |
| First Floor | 987 |
| Second Floor | 833 |
| Total | 1820 |
| Bedrooms | 4 |
| Full Bathrooms | 2 |
| Half Bathrooms | 1 |
| Width | 60 ft. 0 in. |
| Depth | 35 ft. 4 in. |
| Approximate Height | 25 ft. 0 in. |
| Ceiling Height | |
| First Floor | 8 ft. 0 in. |
| Second Floor | 8 ft. 0 in. |
| Roof Pitch | 6/12 Main |
| Roof Framing |
|
| Foundation Options |
|
| Exterior Wall Options |
|
| Kitchen Features |
|
| Bedroom Features |
|
| Interior Features |
|
| Exterior Features |
|
| Special Features |
|
| Garage Features |
|
Gables and shuttered windows afford this traditional house plan stylish curb appeal. Hidden within, a family friendly floor plan offers comfort and functionality. A convenient coat closet stands ready in the foyer serving those who enter through the front door and those who come inside from the 3-car garage. To the left, the living and dining rooms flow together, ideal for entertaining and dinner parties. At the rear of the home, the family spaces fuse together allowing your daily routine to flow with ease. Don’t miss the cooking island and handy pantry in the kitchen. You will love the sunshine pouring in through the breakfast nook windows and the bayed window brightening the family room. Perfect for a large or growing family, there is plenty of room for everyone upstairs with four comfortable bedrooms and two baths. A vaulted ceiling, deluxe bath and walk-in closet make the master suite a special retreat. Loaded with livability, this traditional two-story home plan is an instant winner.
PDF and CAD files are delivered by email, and have no shipping and handling cost.
| Continental US | Canada | AK/HI | *International | |
|---|---|---|---|---|
| Regular 8 - 12 business days | n/a | n/a | n/a | n/a |
| Priority 3 - 4 business days | n/a | n/a | n/a | n/a |
| Express 1 - 2 business days | n/a | n/a | n/a | n/a |
The HousePlanShop, LLC (THPS) delivers an outstanding design collection composed of many of the top-selling house plans created by several leading residential designers and architects throughout the United States and Canada. We know building a new home is exciting! Choosing the right house plan is one of the first and most important steps in the building process. However, we understand our customers do not always have time to visit several house plan websites or page through numerous catalogs and brochures. So, we have done quite a bit of work for you! We believe BIGGER is not always BETTER. We have already eliminated the less popular designs, so our customers will not waste time sorting through all of them. This saves valuable time for our customers that can now be spent moving forward with the building process.
By publishing house plans that are the best of the best along with some unique plans that might not be found elsewhere, we provide our customers with a manageable collection of house plans from which to choose. Additionally, we offer various ways to search our house plan collection including a Plan Search tool and an opportunity to browse all Architectural Plan Styles, New House Plans, a Photo Collection, and Current Trends. THPS offers a variety of services and special features to help you with the house plan buying experience such as our Favorites feature, Modification Service, and Resource Section. Finally, THPS delivers top-notch customer service. Our staff has been in the stock house plan business and serving the public for over 50 years. We are committed to providing an exceptional collection of house plans and excellent service as we help you begin your home building journey.
Are you sure you want to perform this action?