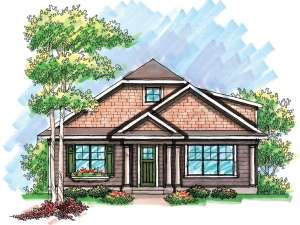Are you sure you want to perform this action?
House
Multi-Family
This cute, craftsman inspired ranch home plan packs a lot of living into just under 1600 square feet. Though designed for a narrow lot, the compact floor plan boasts plenty of surprises. A ten-foot, soffited ceiling greets all at the entry and directs traffic to the great room where soaring ceilings and large windows contribute to an open and airy feel. The dining room and kitchen join forces here as well allowing the living spaces to flow together easily accommodating everyday happenings. Thoughtful extras in the kitchen include a pantry and island sink. Your master suite lies to the front of the home and shows off a step ceiling, dual sinks, and a spacious walk-in closet. The second bedroom rests behind the master and hall bath stands at the ready. The two-stall, rear-load garage is accessed at the back of the home and enters the kitchen via a service hall. Ideal for narrow city lots, this small and affordable house plan reveals charm and comfort in an expertly executed and economical design.

