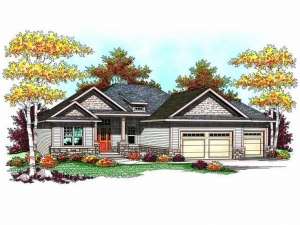There are no reviews
House
Multi-Family
Designed on a walkout basement, this ranch home plan is perfect for a sloping lot. The covered front porch opens to a roomy entry with dramatic 11’ ceiling and introduces the open floor plan. Boasting a walk-in pantry, the kitchen combines with the comfortable dining area and great room with radiant fireplace creating a spacious living area, all beneath an 11’ ceiling. Beams of sunlight shine thru the atrium window wall brightening the living areas and bringing the outdoors in. A screened porch extends the living areas outdoors, ideal for evening conversation with neighbors. Split bedrooms provide privacy to the master bedroom sporting a private bath and walk-in closet. Ample closet space enhances the secondary bedrooms as they share a hall bath. Downstairs, ample closet space accommodates Bedrooms 4 and 5 as they share a full bath. Ideal for get-togethers, the spacious rec room provides room for the kids to roam and plenty of space for socializing with a full-featured wet bar. A triple-car garage rounds out this Craftsman house plan offering comfortable living with a classy twist.

