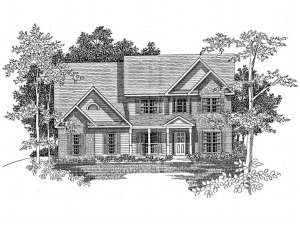There are no reviews
House
Multi-Family
Reviews
Front facing gables and a classic brick and siding façade give this traditional house plan striking curb appeal. Enter from the covered front porch to discover the dining and living rooms flanking the foyer. Windows surround the radiant great room fireplace, perfect for entertaining. Cheerful windows brighten the adjoining breakfast nook with access to the rear patio, just right for grilling. The pass-thru kitchen enjoys a bar top counter for efficient serving of meals. Chores are a snap with the utility room just steps away. Tucked at the rear of the home, the first floor master bedroom is loaded with a tray ceiling, large walk-in closet, and deluxe bath, complete with window garden tub and double bowl vanity. Upstairs, two bedrooms overlook the vaulted family room and share a full bath. A generously sized bonus room offers flexibility, ideal for an office, home theater, or playroom. Complete with a two-car garage, this two-story home plan will blend well in almost any neighborhood.

