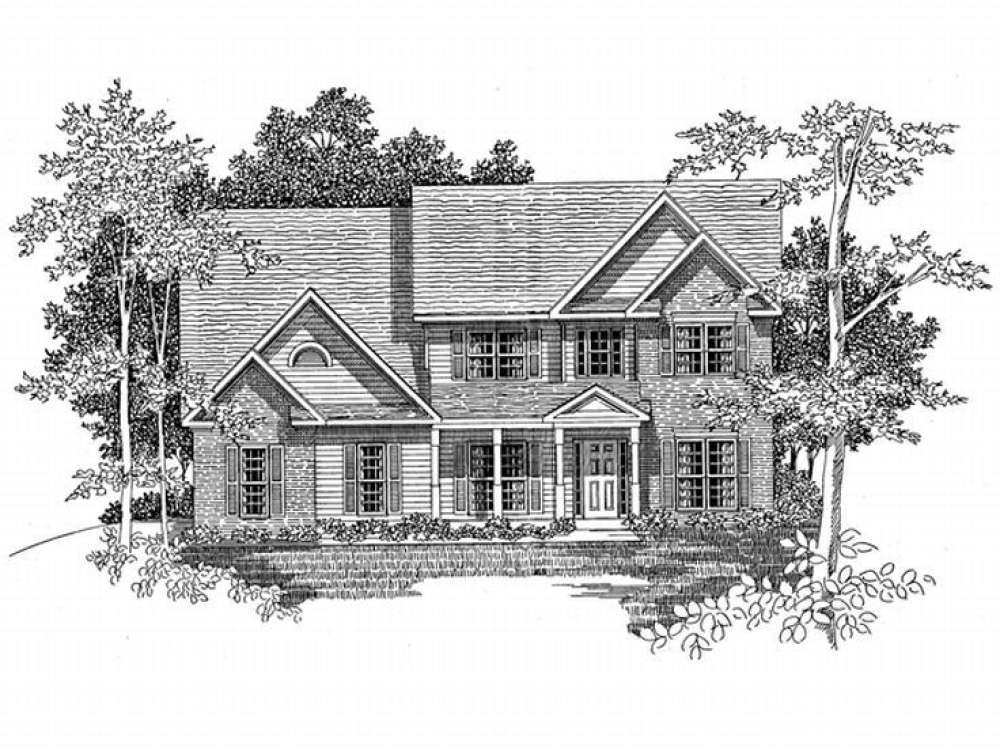There are no reviews


Front facing gables and a classic brick and siding façade give this traditional house plan striking curb appeal. Enter from the covered front porch to discover the dining and living rooms flanking the foyer. Windows surround the radiant great room fireplace, perfect for entertaining. Cheerful windows brighten the adjoining breakfast nook with access to the rear patio, just right for grilling. The pass-thru kitchen enjoys a bar top counter for efficient serving of meals. Chores are a snap with the utility room just steps away. Tucked at the rear of the home, the first floor master bedroom is loaded with a tray ceiling, large walk-in closet, and deluxe bath, complete with window garden tub and double bowl vanity. Upstairs, two bedrooms overlook the vaulted family room and share a full bath. A generously sized bonus room offers flexibility, ideal for an office, home theater, or playroom. Complete with a two-car garage, this two-story home plan will blend well in almost any neighborhood.
| Heated Square Feet | |
| First Floor | 1464 |
| Second Floor | 433 |
| Total | 1897 |
| Unheated Square Feet | |
| Bonus | 367 |
| Bedrooms | 3 |
| Full Bathrooms | 2 |
| Half Bathrooms | 1 |
| Width | 50 ft. 0 in. |
| Depth | 49 ft. 6 in. |
| Roof Framing |
|
| Foundation Options |
|
| Exterior Wall Options |
|
| Kitchen Features |
|
| Bedroom Features |
|
| Interior Features |
|
| Exterior Features |
|
| Special Features |
|
| Garage Features |
|
Front facing gables and a classic brick and siding façade give this traditional house plan striking curb appeal. Enter from the covered front porch to discover the dining and living rooms flanking the foyer. Windows surround the radiant great room fireplace, perfect for entertaining. Cheerful windows brighten the adjoining breakfast nook with access to the rear patio, just right for grilling. The pass-thru kitchen enjoys a bar top counter for efficient serving of meals. Chores are a snap with the utility room just steps away. Tucked at the rear of the home, the first floor master bedroom is loaded with a tray ceiling, large walk-in closet, and deluxe bath, complete with window garden tub and double bowl vanity. Upstairs, two bedrooms overlook the vaulted family room and share a full bath. A generously sized bonus room offers flexibility, ideal for an office, home theater, or playroom. Complete with a two-car garage, this two-story home plan will blend well in almost any neighborhood.
PDF and CAD files are delivered by email, and have no shipping and handling cost.
| Continental US | Canada | AK/HI | *International | |
|---|---|---|---|---|
| Regular 8 - 12 business days | $75 | n/a | $95 | n/a |
| Priority 3 - 4 business days | n/a | n/a | n/a | n/a |
| Express 1 - 2 business days | n/a | n/a | n/a | n/a |
The HousePlanShop, LLC (THPS) delivers an outstanding design collection composed of many of the top-selling house plans created by several leading residential designers and architects throughout the United States and Canada. We know building a new home is exciting! Choosing the right house plan is one of the first and most important steps in the building process. However, we understand our customers do not always have time to visit several house plan websites or page through numerous catalogs and brochures. So, we have done quite a bit of work for you! We believe BIGGER is not always BETTER. We have already eliminated the less popular designs, so our customers will not waste time sorting through all of them. This saves valuable time for our customers that can now be spent moving forward with the building process.
By publishing house plans that are the best of the best along with some unique plans that might not be found elsewhere, we provide our customers with a manageable collection of house plans from which to choose. Additionally, we offer various ways to search our house plan collection including a Plan Search tool and an opportunity to browse all Architectural Plan Styles, New House Plans, a Photo Collection, and Current Trends. THPS offers a variety of services and special features to help you with the house plan buying experience such as our Favorites feature, Modification Service, and Resource Section. Finally, THPS delivers top-notch customer service. Our staff has been in the stock house plan business and serving the public for over 50 years. We are committed to providing an exceptional collection of house plans and excellent service as we help you begin your home building journey.
Are you sure you want to perform this action?