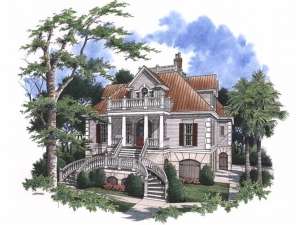There are no reviews
Southern detailing highlights the exterior of this Premier Luxury house plan, while classy French doors open from the covered front porch to the exquisite foyer. A winding stair creates a sense of grandness. French doors open to the study on the right, perfect for a quiet home office. The dining room on the left creates a formal setting for entertaining and serving lavish meals. A walk-in pantry, large work island and eating bar are any chef’s dream in the extensive kitchen. Centrally located, it serves the breakfast nook and dining room with ease. Built-in shelves add organizational space to the generously sized family room boasting a fireplace and access to the covered porch and deck. A full-featured bath compliments the master bedroom, complete with corner whirlpool tub, walk-in glass block shower, double bowl vanity and expansive walk-in closet. The second floor hosts three bedrooms and two bathrooms. Two bedrooms enjoy plenty of windows and walk-in closets. One of them features a private bath. The other bedroom enjoys ample closet space and opens to a private balcony. A library area offers a peaceful place to curl up with a good novel. The lower level is teeming with extras. Another bedroom and bathroom provide living space for guests. A game room is the center of entertainment and activities. A compact kitchen provides convenience and functionality. Storage space and a three-car drive under garage round out this sophisticated two-story home plan.

