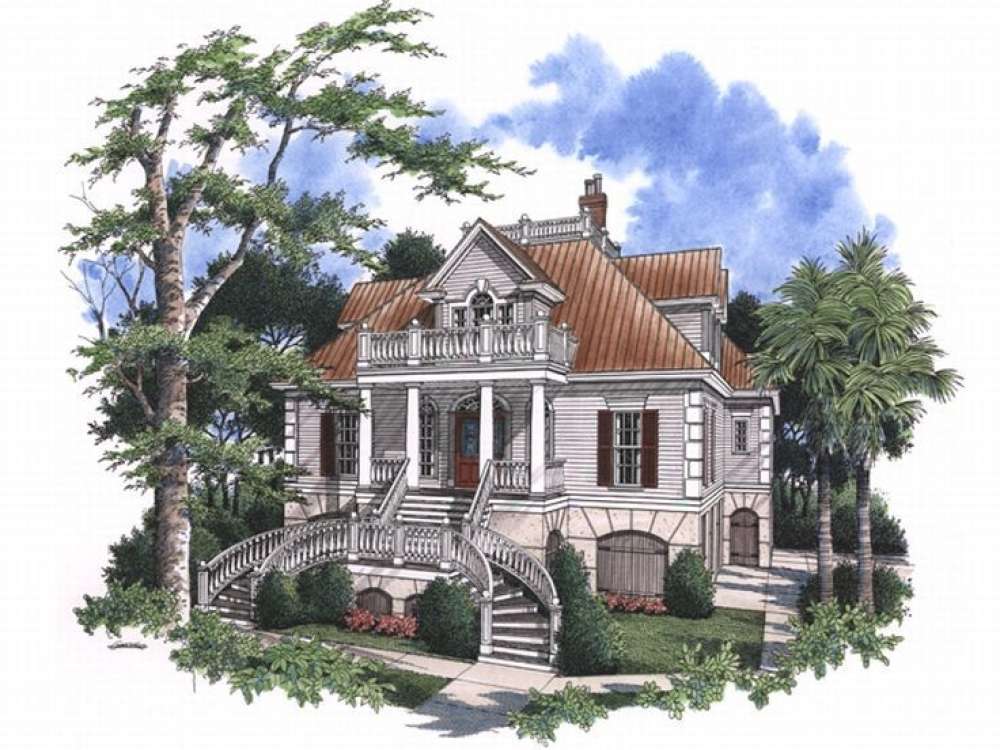There are no reviews


Southern detailing highlights the exterior of this Premier Luxury house plan, while classy French doors open from the covered front porch to the exquisite foyer. A winding stair creates a sense of grandness. French doors open to the study on the right, perfect for a quiet home office. The dining room on the left creates a formal setting for entertaining and serving lavish meals. A walk-in pantry, large work island and eating bar are any chef’s dream in the extensive kitchen. Centrally located, it serves the breakfast nook and dining room with ease. Built-in shelves add organizational space to the generously sized family room boasting a fireplace and access to the covered porch and deck. A full-featured bath compliments the master bedroom, complete with corner whirlpool tub, walk-in glass block shower, double bowl vanity and expansive walk-in closet. The second floor hosts three bedrooms and two bathrooms. Two bedrooms enjoy plenty of windows and walk-in closets. One of them features a private bath. The other bedroom enjoys ample closet space and opens to a private balcony. A library area offers a peaceful place to curl up with a good novel. The lower level is teeming with extras. Another bedroom and bathroom provide living space for guests. A game room is the center of entertainment and activities. A compact kitchen provides convenience and functionality. Storage space and a three-car drive under garage round out this sophisticated two-story home plan.
| Heated Square Feet | |
| First Floor | 2974 |
| Second Floor | 1406 |
| Total | 4380 |
| Bedrooms | 5 |
| Full Bathrooms | 4 |
| Half Bathrooms | 1 |
| Width | 57 ft. 0 in. |
| Depth | 82 ft. 0 in. |
| Approximate Height | 40 ft. 0 in. |
| Ceiling Height | |
| First Floor | 11 ft. 0 in. |
| Second Floor | 9 ft. 0 in. |
| Lower Level | 9 ft. 0 in. |
| Roof Pitch | 12/12 Main |
| Roof Framing |
|
| Foundation Options |
|
| Exterior Wall Options |
|
| Kitchen Features |
|
| Bedroom Features |
|
| Interior Features |
|
| Exterior Features |
|
| Special Features |
|
| Garage Features |
|
Southern detailing highlights the exterior of this Premier Luxury house plan, while classy French doors open from the covered front porch to the exquisite foyer. A winding stair creates a sense of grandness. French doors open to the study on the right, perfect for a quiet home office. The dining room on the left creates a formal setting for entertaining and serving lavish meals. A walk-in pantry, large work island and eating bar are any chef’s dream in the extensive kitchen. Centrally located, it serves the breakfast nook and dining room with ease. Built-in shelves add organizational space to the generously sized family room boasting a fireplace and access to the covered porch and deck. A full-featured bath compliments the master bedroom, complete with corner whirlpool tub, walk-in glass block shower, double bowl vanity and expansive walk-in closet. The second floor hosts three bedrooms and two bathrooms. Two bedrooms enjoy plenty of windows and walk-in closets. One of them features a private bath. The other bedroom enjoys ample closet space and opens to a private balcony. A library area offers a peaceful place to curl up with a good novel. The lower level is teeming with extras. Another bedroom and bathroom provide living space for guests. A game room is the center of entertainment and activities. A compact kitchen provides convenience and functionality. Storage space and a three-car drive under garage round out this sophisticated two-story home plan.
PDF and CAD files are delivered by email, and have no shipping and handling cost.
| Continental US | Canada | AK/HI | *International | |
|---|---|---|---|---|
| Regular 8 - 12 business days | $25 | $45 | n/a | n/a |
| Priority 3 - 4 business days | $40 | $90 | $55 | n/a |
| Express 1 - 2 business days | $55 | n/a | n/a | n/a |
The HousePlanShop, LLC (THPS) delivers an outstanding design collection composed of many of the top-selling house plans created by several leading residential designers and architects throughout the United States and Canada. We know building a new home is exciting! Choosing the right house plan is one of the first and most important steps in the building process. However, we understand our customers do not always have time to visit several house plan websites or page through numerous catalogs and brochures. So, we have done quite a bit of work for you! We believe BIGGER is not always BETTER. We have already eliminated the less popular designs, so our customers will not waste time sorting through all of them. This saves valuable time for our customers that can now be spent moving forward with the building process.
By publishing house plans that are the best of the best along with some unique plans that might not be found elsewhere, we provide our customers with a manageable collection of house plans from which to choose. Additionally, we offer various ways to search our house plan collection including a Plan Search tool and an opportunity to browse all Architectural Plan Styles, New House Plans, a Photo Collection, and Current Trends. THPS offers a variety of services and special features to help you with the house plan buying experience such as our Favorites feature, Modification Service, and Resource Section. Finally, THPS delivers top-notch customer service. Our staff has been in the stock house plan business and serving the public for over 50 years. We are committed to providing an exceptional collection of house plans and excellent service as we help you begin your home building journey.
Are you sure you want to perform this action?