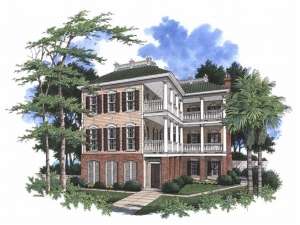There are no reviews
Reviews
This Premier Luxury house plan offers the elegant and stylish flair found in the Charleston, South Carolina. Graced with the refined features for classic Southern living, this two-story design boasts plenty of outdoor spaces for relaxing, gathering and entertaining. French doors open to the roomy entry with convenient coat closet, highlighted by a decorative stair. The expansive living room enjoys a fireplace and features two French doors opening to the covered rear porch. Colonnades accent the dining room, while a bayed window brightens the breakfast nook. Both rooms adjoin the spacious and efficient kitchen boasting a work island, walk-in pantry and plenty of counter space. A guest bedroom is located on the main floor. Three upstairs bedrooms enjoy the privacy of the second floor. The secondary bedrooms provide walk-in closets and share a Jack and Jill bath. The well-appointed master bedroom offers an elegant retreat at the end of the day. Two French doors open to a private deck, while a luxurious bath, complete with step-up window tub, separate shower and double bowl vanity, and an expansive walk-around closet offer stylish and comfortable living. A three-car drive-under garage rounds out this affluent home plan.

