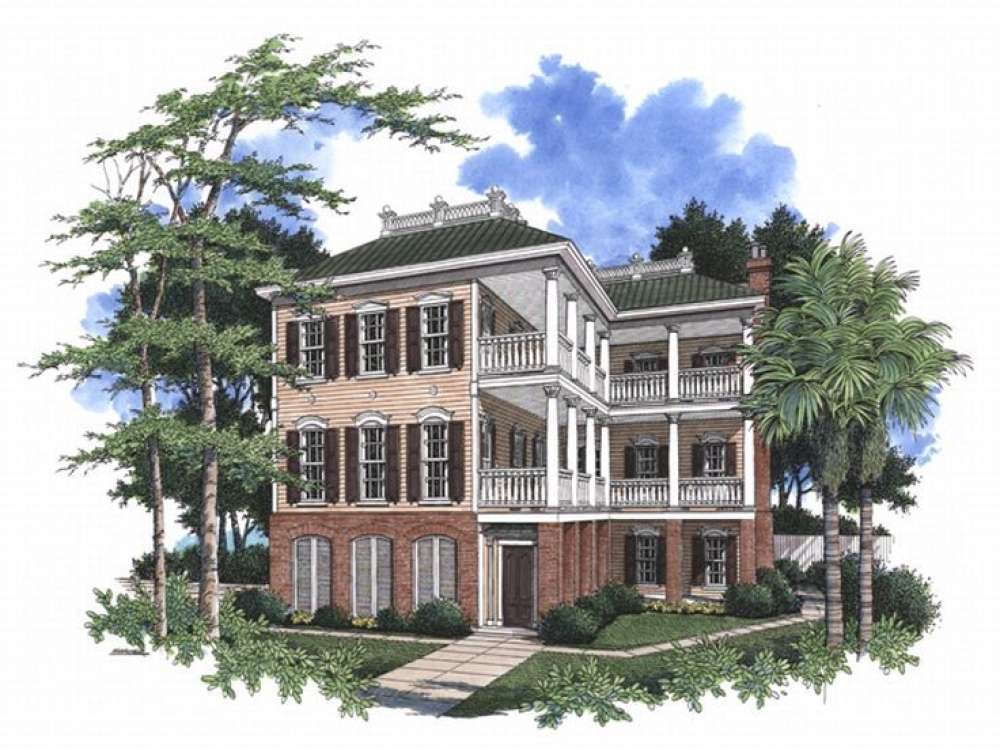There are no reviews


This Premier Luxury house plan offers the elegant and stylish flair found in the Charleston, South Carolina. Graced with the refined features for classic Southern living, this two-story design boasts plenty of outdoor spaces for relaxing, gathering and entertaining. French doors open to the roomy entry with convenient coat closet, highlighted by a decorative stair. The expansive living room enjoys a fireplace and features two French doors opening to the covered rear porch. Colonnades accent the dining room, while a bayed window brightens the breakfast nook. Both rooms adjoin the spacious and efficient kitchen boasting a work island, walk-in pantry and plenty of counter space. A guest bedroom is located on the main floor. Three upstairs bedrooms enjoy the privacy of the second floor. The secondary bedrooms provide walk-in closets and share a Jack and Jill bath. The well-appointed master bedroom offers an elegant retreat at the end of the day. Two French doors open to a private deck, while a luxurious bath, complete with step-up window tub, separate shower and double bowl vanity, and an expansive walk-around closet offer stylish and comfortable living. A three-car drive-under garage rounds out this affluent home plan.
| Heated Square Feet | |
| First Floor | 1901 |
| Second Floor | 1874 |
| Total | 3775 |
| Bedrooms | 4 |
| Full Bathrooms | 3 |
| Half Bathrooms | 1 |
| Width | 50 ft. 0 in. |
| Depth | 70 ft. 0 in. |
| Approximate Height | 40 ft. 0 in. |
| Ceiling Height | |
| First Floor | 10 ft. 0 in. |
| Second Floor | 10 ft. 0 in. |
| Lower Level | 9 ft. 0 in. |
| Roof Pitch | 8/12 Main |
| Roof Framing |
|
| Foundation Options |
|
| Exterior Wall Options |
|
| Kitchen Features |
|
| Bedroom Features |
|
| Interior Features |
|
| Exterior Features |
|
| Special Features |
|
| Garage Features |
|
This Premier Luxury house plan offers the elegant and stylish flair found in the Charleston, South Carolina. Graced with the refined features for classic Southern living, this two-story design boasts plenty of outdoor spaces for relaxing, gathering and entertaining. French doors open to the roomy entry with convenient coat closet, highlighted by a decorative stair. The expansive living room enjoys a fireplace and features two French doors opening to the covered rear porch. Colonnades accent the dining room, while a bayed window brightens the breakfast nook. Both rooms adjoin the spacious and efficient kitchen boasting a work island, walk-in pantry and plenty of counter space. A guest bedroom is located on the main floor. Three upstairs bedrooms enjoy the privacy of the second floor. The secondary bedrooms provide walk-in closets and share a Jack and Jill bath. The well-appointed master bedroom offers an elegant retreat at the end of the day. Two French doors open to a private deck, while a luxurious bath, complete with step-up window tub, separate shower and double bowl vanity, and an expansive walk-around closet offer stylish and comfortable living. A three-car drive-under garage rounds out this affluent home plan.
PDF and CAD files are delivered by email, and have no shipping and handling cost.
| Continental US | Canada | AK/HI | *International | |
|---|---|---|---|---|
| Regular 8 - 12 business days | $25 | $45 | n/a | n/a |
| Priority 3 - 4 business days | $40 | $90 | $55 | n/a |
| Express 1 - 2 business days | $55 | n/a | n/a | n/a |
The HousePlanShop, LLC (THPS) delivers an outstanding design collection composed of many of the top-selling house plans created by several leading residential designers and architects throughout the United States and Canada. We know building a new home is exciting! Choosing the right house plan is one of the first and most important steps in the building process. However, we understand our customers do not always have time to visit several house plan websites or page through numerous catalogs and brochures. So, we have done quite a bit of work for you! We believe BIGGER is not always BETTER. We have already eliminated the less popular designs, so our customers will not waste time sorting through all of them. This saves valuable time for our customers that can now be spent moving forward with the building process.
By publishing house plans that are the best of the best along with some unique plans that might not be found elsewhere, we provide our customers with a manageable collection of house plans from which to choose. Additionally, we offer various ways to search our house plan collection including a Plan Search tool and an opportunity to browse all Architectural Plan Styles, New House Plans, a Photo Collection, and Current Trends. THPS offers a variety of services and special features to help you with the house plan buying experience such as our Favorites feature, Modification Service, and Resource Section. Finally, THPS delivers top-notch customer service. Our staff has been in the stock house plan business and serving the public for over 50 years. We are committed to providing an exceptional collection of house plans and excellent service as we help you begin your home building journey.
Are you sure you want to perform this action?