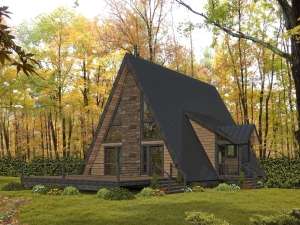Info
There are no reviews
Listed overall dimensions include the porches
Overall dimensions without the porches are 32’-8”x40’
First floor ceiling slopes up from 8’ to 24’-6”
Second floor ceiling slopes up from 8’ to 15’-6”
Front and rear wall framing is 2x6, side walls are SIPS
The roof framing is a combination of stick framing and SIPS
Other/Unfinished basement: 1307 sf
There are no reviews
Are you sure you want to perform this action?

