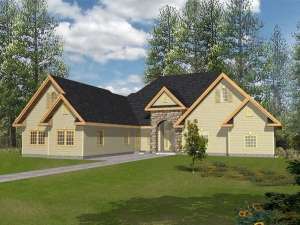Info
There are no reviews
An arched entry and traditional styling grace the exterior of this ranch home plan. Inside, the open design promotes functionality. A Jack and Jill bath is tucked between Bedrooms 2 and 3 offering convenience. This split bedroom design ensures ultimate privacy to the master suite. A deluxe bath with angled tub and fireplace includes a large walk-in closet and private outdoor and laundry room access. Built on a walkout basement, this traditional house plan is ideal for a sloping lot. A three-car garage with plenty of attic storage above completes this family friendly single story home plan.
There are no reviews
Are you sure you want to perform this action?

