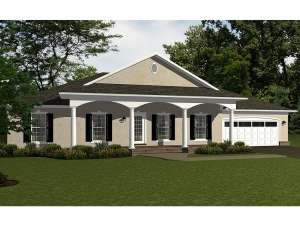There are no reviews
Reviews
Gentle arches, shuttered windows, a neatly trimmed stucco façade and a Southern-style front porch welcome all into this European ranch home. Sunbelt flair lends to striking curb appeal, sure to catch your eye. Comfort and function are found throughout the design along with elegant features. Begin with the main gathering space, the great room, crowned with a classy 11’ ceiling. A see-thru fireplace warms this room and shares its radiance with the country kitchen. A step-saving U-shape makes meal-prep a breeze in the kitchen and meals are served effortlessly to the adjacent dining room. With immediate access to the utility room, you can throw a load of clothes is as meals are prepared making multi-tasking a snap. Be sure to notice there is even room for a freezer in this convenient space. For grill masters and those that enjoy outdoor meals, the rear veranda is just the place for you, accessing the kitchen with ease. A split bedroom design ensures privacy to the master suite. Special features complement your peaceful retreat including a step-up ceiling, veranda access, a large walk-in closet and deluxe bath. On the other side of the home, accommodate the in-laws or overnight guests in the comfortable in-law suite. A full bath, walk-in closet, bayed sitting area and private porch access are the highlights of this space. A hall bath serves bedrooms 3 and 4. Complete with a two-car garage, this Southern one-story house plan is hard to resist.

