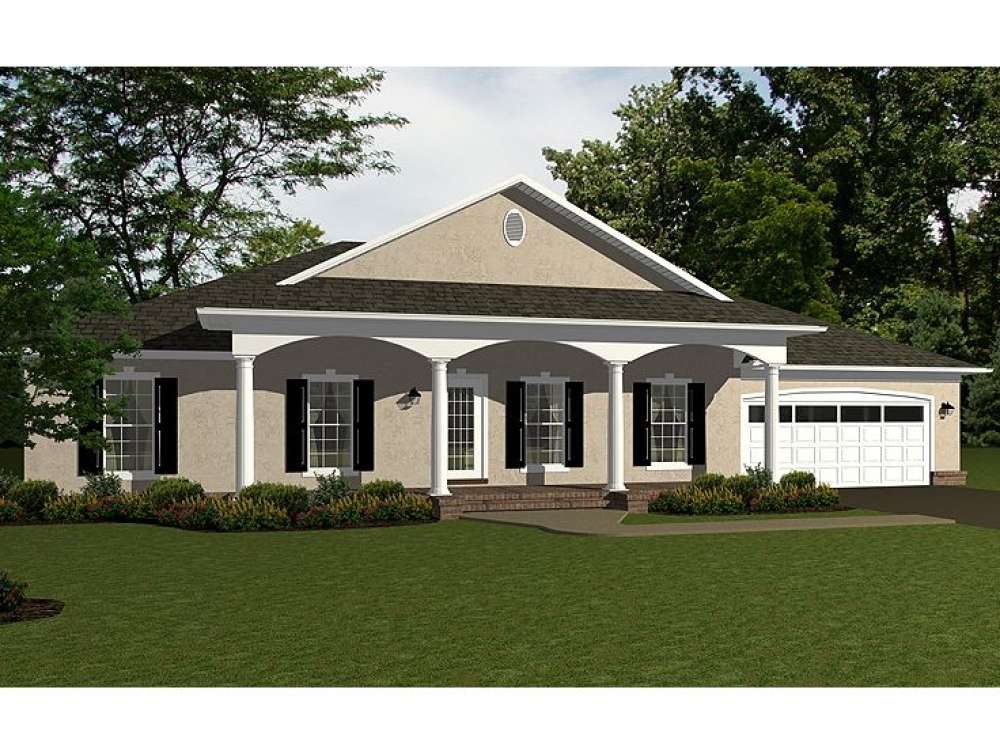There are no reviews


Gentle arches, shuttered windows, a neatly trimmed stucco façade and a Southern-style front porch welcome all into this European ranch home. Sunbelt flair lends to striking curb appeal, sure to catch your eye. Comfort and function are found throughout the design along with elegant features. Begin with the main gathering space, the great room, crowned with a classy 11’ ceiling. A see-thru fireplace warms this room and shares its radiance with the country kitchen. A step-saving U-shape makes meal-prep a breeze in the kitchen and meals are served effortlessly to the adjacent dining room. With immediate access to the utility room, you can throw a load of clothes is as meals are prepared making multi-tasking a snap. Be sure to notice there is even room for a freezer in this convenient space. For grill masters and those that enjoy outdoor meals, the rear veranda is just the place for you, accessing the kitchen with ease. A split bedroom design ensures privacy to the master suite. Special features complement your peaceful retreat including a step-up ceiling, veranda access, a large walk-in closet and deluxe bath. On the other side of the home, accommodate the in-laws or overnight guests in the comfortable in-law suite. A full bath, walk-in closet, bayed sitting area and private porch access are the highlights of this space. A hall bath serves bedrooms 3 and 4. Complete with a two-car garage, this Southern one-story house plan is hard to resist.
| Heated Square Feet | |
| First Floor | 2537 |
| Total | 2537 |
| Unheated Square Feet | |
| Garage | 552 |
| Porch(es) | 540 |
| Bedrooms | 4 |
| Full Bathrooms | 3 |
| Width | 72 ft. 0 in. |
| Depth | 59 ft. 0 in. |
| Ceiling Height | |
| First Floor | 9 ft. 0 in. |
| Roof Pitch | 7/12 Main |
| Roof Framing |
|
| Foundation Options |
|
| Exterior Wall Options |
|
| Kitchen Features |
|
| Bedroom Features |
|
| Interior Features |
|
| Exterior Features |
|
| Special Features |
|
| Garage Features |
|
Gentle arches, shuttered windows, a neatly trimmed stucco façade and a Southern-style front porch welcome all into this European ranch home. Sunbelt flair lends to striking curb appeal, sure to catch your eye. Comfort and function are found throughout the design along with elegant features. Begin with the main gathering space, the great room, crowned with a classy 11’ ceiling. A see-thru fireplace warms this room and shares its radiance with the country kitchen. A step-saving U-shape makes meal-prep a breeze in the kitchen and meals are served effortlessly to the adjacent dining room. With immediate access to the utility room, you can throw a load of clothes is as meals are prepared making multi-tasking a snap. Be sure to notice there is even room for a freezer in this convenient space. For grill masters and those that enjoy outdoor meals, the rear veranda is just the place for you, accessing the kitchen with ease. A split bedroom design ensures privacy to the master suite. Special features complement your peaceful retreat including a step-up ceiling, veranda access, a large walk-in closet and deluxe bath. On the other side of the home, accommodate the in-laws or overnight guests in the comfortable in-law suite. A full bath, walk-in closet, bayed sitting area and private porch access are the highlights of this space. A hall bath serves bedrooms 3 and 4. Complete with a two-car garage, this Southern one-story house plan is hard to resist.
PDF and CAD files are delivered by email, and have no shipping and handling cost.
| Continental US | Canada | AK/HI | *International | |
|---|---|---|---|---|
| Regular 8 - 12 business days | $25 | $45 | n/a | n/a |
| Priority 3 - 4 business days | $40 | $90 | $55 | n/a |
| Express 1 - 2 business days | $55 | n/a | n/a | n/a |
The HousePlanShop, LLC (THPS) delivers an outstanding design collection composed of many of the top-selling house plans created by several leading residential designers and architects throughout the United States and Canada. We know building a new home is exciting! Choosing the right house plan is one of the first and most important steps in the building process. However, we understand our customers do not always have time to visit several house plan websites or page through numerous catalogs and brochures. So, we have done quite a bit of work for you! We believe BIGGER is not always BETTER. We have already eliminated the less popular designs, so our customers will not waste time sorting through all of them. This saves valuable time for our customers that can now be spent moving forward with the building process.
By publishing house plans that are the best of the best along with some unique plans that might not be found elsewhere, we provide our customers with a manageable collection of house plans from which to choose. Additionally, we offer various ways to search our house plan collection including a Plan Search tool and an opportunity to browse all Architectural Plan Styles, New House Plans, a Photo Collection, and Current Trends. THPS offers a variety of services and special features to help you with the house plan buying experience such as our Favorites feature, Modification Service, and Resource Section. Finally, THPS delivers top-notch customer service. Our staff has been in the stock house plan business and serving the public for over 50 years. We are committed to providing an exceptional collection of house plans and excellent service as we help you begin your home building journey.
Are you sure you want to perform this action?