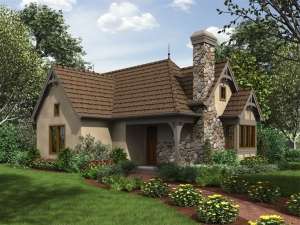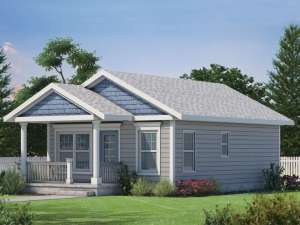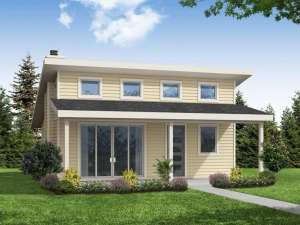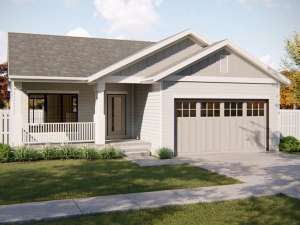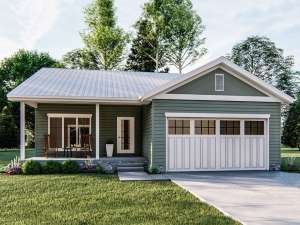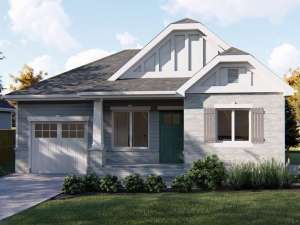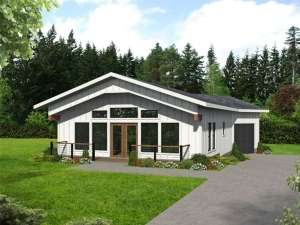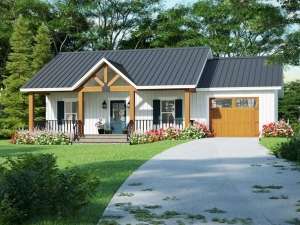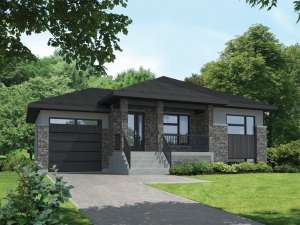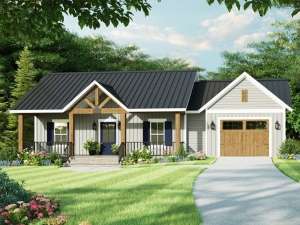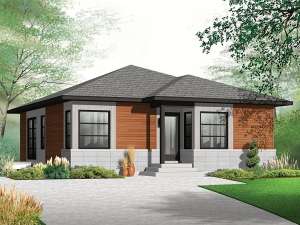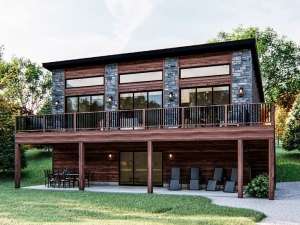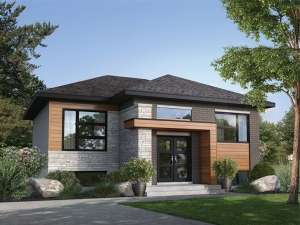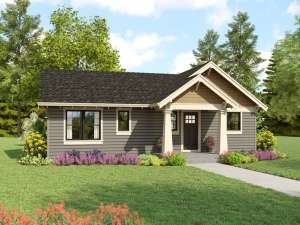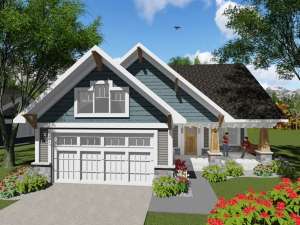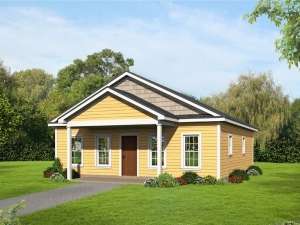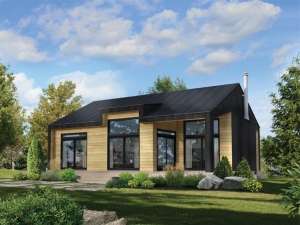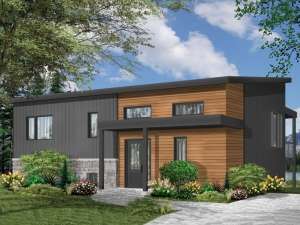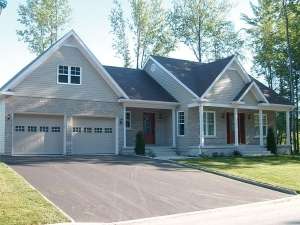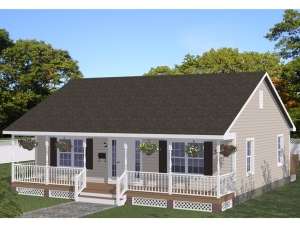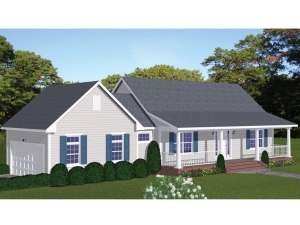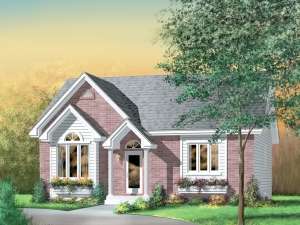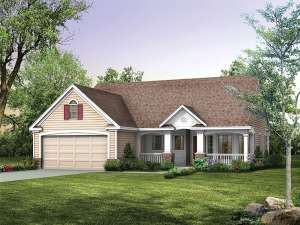Empty-Nester House Plans
In general, Empty-Nester house plans are thoughtfully designed for those whose children are grown and have moved out of the house. In most cases, this means the occupants are retirees who have finally made it to the stage in life where they can kick back, relax, and enjoy. Typically, empty-nester home plans offer a comfortable floor plan and practical features that will carry retirees and baby boomers alike through the next phases of life. Most of these designs share a few common features including an open floor plan, an outdoor living area, and a large master bedroom filled with fine appointments designed to pamper. Empty-nester house plans are of no particular size as most retirees and empty-nesters are interested in building the “right-size” home. Additionally, they are available in a wide range of architectural styles including Country house plans, Contemporary homes, and Southern houses.
For the most part, this collection of baby boomer home designs primarily features ranch plans, which deliver easy living all on one level. However, there are some empty-nester floor plans that are designed as two-story homes and others that are built on a finished basement while still offering comfortable living to the primary occupants on the main level. The characteristic open floor plan on the main level uses space efficiently by combining the main gathering areas and creating a common gathering space designed for everyday living and entertaining. Furthermore, its barrier free layout makes it suitable for occupants who might one day find themselves in need of a walker or a wheelchair. The open floor plan has another benefit. It is ideal for entertaining, and for those with an outdoor living space extending the living areas, the possibilities are limitless. Empty-nester home plans are also know for their spacious master suites outfitted with a roomy bath. The lavish whirlpool tub is often traded for a more practical walk-in shower, and there is an opportunity to add safety features such as a seat or grab bars if necessary. Empty-nester designs usually include at least one other bedroom and bath to accommodate weekend visitors and occasional sleepovers with the grandkids. Sometimes, these practical floor plans even include an office, den, or another flexible space that can flex and change according to needs and lifestyle. Finally, while fashioned with comfort and style, these retirement homes often have easy-to-care-for exteriors and interiors. When the time comes to enjoy life as a retiree, this collection of empty-nester home plans is sure to offer the “right-sized” home filled with practical and accommodating elements.
Read More


