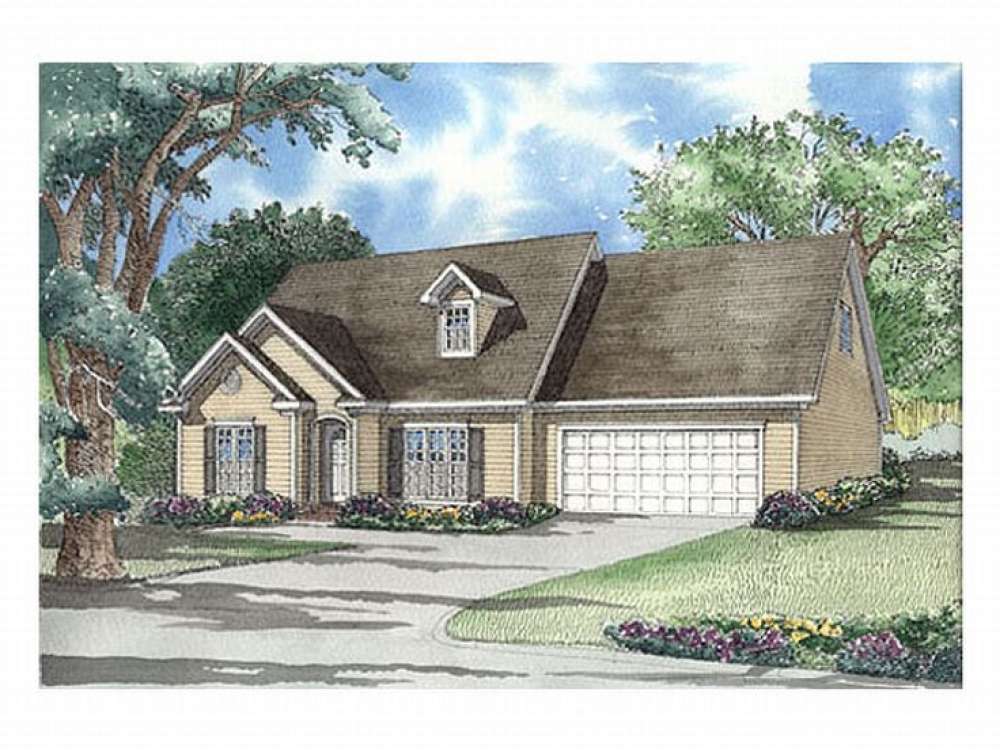There are no reviews


Elements of Cape Cod style and design shine through the exterior of this small and affordable house plan. Step into the spacious great room and you'll find a trio of windows ushering sunlight into this space and a cozy warm fireplace for cold winter days. Gorgeous columns frame the entry into a brilliant dining room, which adjoins the efficient U-shaped kitchen. Serenity is uncovered in your secluded master suite and luxurious master bath with luminous glass blocks behind the whirlpool bath. Traveling upstairs, the children will enjoy ample bedroom space in addition to walk-in closets and shared bath access. A cheerful window seat is the highlight of bedroom 3. The bonus room can be utilized as a convenient playroom or game room for children of all ages. A two-car garage with plenty of storage completes budget conscious two-story home plan.
| Heated Square Feet | |
| First Floor | 1048 |
| Second Floor | 649 |
| Total | 1697 |
| Unheated Square Feet | |
| Bonus | 275 |
| Garage | 417 |
| Porch(es) | 104 |
| Bedrooms | 3 |
| Full Bathrooms | 2 |
| Half Bathrooms | 1 |
| Width | 52 ft. 10 in. |
| Depth | 37 ft. 10 in. |
| Approximate Height | 29 ft. 6 in. |
| Ceiling Height | |
| First Floor | 9 ft. 0 in. |
| Second Floor | 8 ft. 0 in. |
| Roof Pitch | 12/12 Main |
| Roof Pitch | 10/12 Other |
| Roof Framing |
|
| Foundation Options |
|
| Exterior Wall Options |
|
| Bedroom Features |
|
| Interior Features |
|
| Exterior Features |
|
| Special Features |
|
| Garage Features |
|
Elements of Cape Cod style and design shine through the exterior of this small and affordable house plan. Step into the spacious great room and you'll find a trio of windows ushering sunlight into this space and a cozy warm fireplace for cold winter days. Gorgeous columns frame the entry into a brilliant dining room, which adjoins the efficient U-shaped kitchen. Serenity is uncovered in your secluded master suite and luxurious master bath with luminous glass blocks behind the whirlpool bath. Traveling upstairs, the children will enjoy ample bedroom space in addition to walk-in closets and shared bath access. A cheerful window seat is the highlight of bedroom 3. The bonus room can be utilized as a convenient playroom or game room for children of all ages. A two-car garage with plenty of storage completes budget conscious two-story home plan.
PDF and CAD files are delivered by email, and have no shipping and handling cost.
| Continental US | Canada | AK/HI | *International | |
|---|---|---|---|---|
| Regular 8 - 12 business days | $25 | n/a | n/a | n/a |
| Priority 3 - 4 business days | $65 | n/a | n/a | n/a |
| Express 1 - 2 business days | $85 | n/a | n/a | n/a |
The HousePlanShop, LLC (THPS) delivers an outstanding design collection composed of many of the top-selling house plans created by several leading residential designers and architects throughout the United States and Canada. We know building a new home is exciting! Choosing the right house plan is one of the first and most important steps in the building process. However, we understand our customers do not always have time to visit several house plan websites or page through numerous catalogs and brochures. So, we have done quite a bit of work for you! We believe BIGGER is not always BETTER. We have already eliminated the less popular designs, so our customers will not waste time sorting through all of them. This saves valuable time for our customers that can now be spent moving forward with the building process.
By publishing house plans that are the best of the best along with some unique plans that might not be found elsewhere, we provide our customers with a manageable collection of house plans from which to choose. Additionally, we offer various ways to search our house plan collection including a Plan Search tool and an opportunity to browse all Architectural Plan Styles, New House Plans, a Photo Collection, and Current Trends. THPS offers a variety of services and special features to help you with the house plan buying experience such as our Favorites feature, Modification Service, and Resource Section. Finally, THPS delivers top-notch customer service. Our staff has been in the stock house plan business and serving the public for over 50 years. We are committed to providing an exceptional collection of house plans and excellent service as we help you begin your home building journey.
Are you sure you want to perform this action?