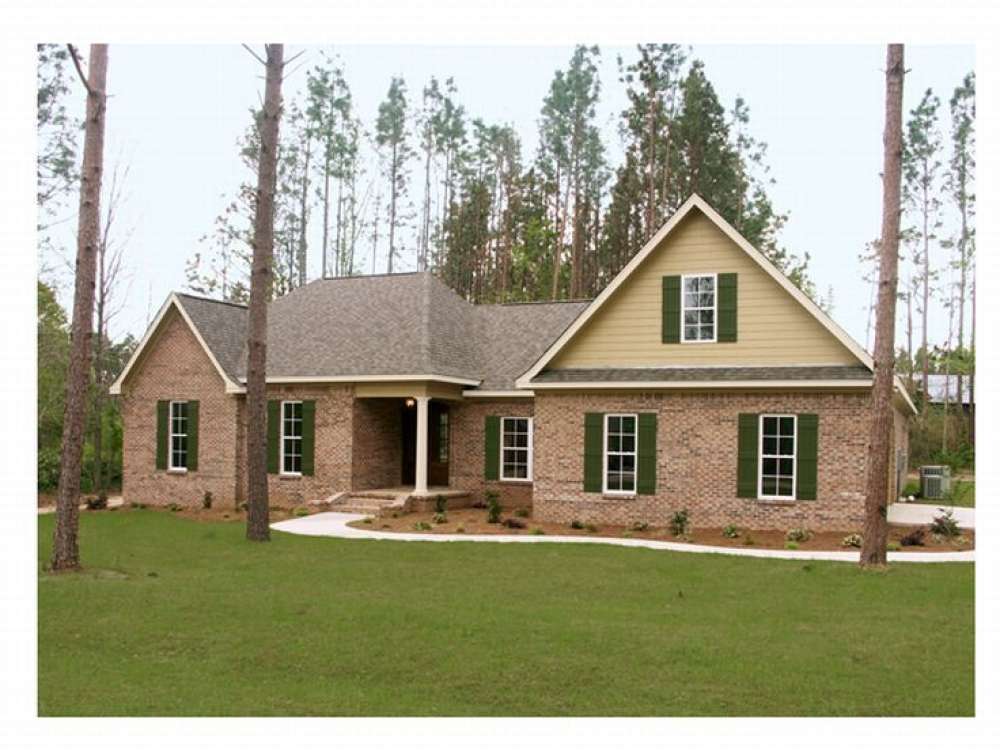There are no reviews


Looking for room for your family to grow? This two-story home plan features a spacious and flexible floor plan with popular traditional styling. The design includes many of today’s most-requested features that your family needs and desires. Begin with the roomy foyer as it opens to the comfortable great room. A fireplace and raised ceiling lend to elegance. To the right of the foyer, the formal dining room is sure to be the site of many memorable meals in the years to come. Designed for efficiency, the kitchen serves the dining room and sunny breakfast nook with ease, making light work of meals. Multi-tasking is a breeze with easy access to the utility room and 2-car garage. Three secondary bedrooms are clustered on one side of the home sharing a full bath while the master bedroom is secluded for privacy. Amenity rich, your master bath showcases His and Hers walk-in closets and vanities, a soothing jet tub and separate shower. Don’t miss the recreation room upstairs. Finish this space to suit the needs of your growing family. With its own bath, it could easily serve as a guest suite as well. Thoughtfully planned, this traditional single-story house plan provides functionality now and in the future.
| Heated Square Feet | |
| First Floor | 2606 |
| Second Floor | 394 |
| Total | 3000 |
| Unheated Square Feet | |
| Garage | 694 |
| Porch(es) | 241 |
| Bedrooms | 4 |
| Full Bathrooms | 3 |
| Half Bathrooms | 1 |
| Width | 72 ft. 0 in. |
| Depth | 64 ft. 6 in. |
| Approximate Height | 21 ft. 9 in. |
| Ceiling Height | |
| First Floor | 9 ft. 0 in. |
| Second Floor | 9 ft. 0 in. |
| Roof Pitch | 8/12 Main |
| Roof Pitch | 14/12 Front Gable |
| Roof Framing |
|
| Foundation Options |
|
| Exterior Wall Options |
|
| Kitchen Features |
|
| Bedroom Features |
|
| Interior Features |
|
| Exterior Features |
|
| Special Features |
|
| Garage Features |
|
Looking for room for your family to grow? This two-story home plan features a spacious and flexible floor plan with popular traditional styling. The design includes many of today’s most-requested features that your family needs and desires. Begin with the roomy foyer as it opens to the comfortable great room. A fireplace and raised ceiling lend to elegance. To the right of the foyer, the formal dining room is sure to be the site of many memorable meals in the years to come. Designed for efficiency, the kitchen serves the dining room and sunny breakfast nook with ease, making light work of meals. Multi-tasking is a breeze with easy access to the utility room and 2-car garage. Three secondary bedrooms are clustered on one side of the home sharing a full bath while the master bedroom is secluded for privacy. Amenity rich, your master bath showcases His and Hers walk-in closets and vanities, a soothing jet tub and separate shower. Don’t miss the recreation room upstairs. Finish this space to suit the needs of your growing family. With its own bath, it could easily serve as a guest suite as well. Thoughtfully planned, this traditional single-story house plan provides functionality now and in the future.
PDF and CAD files are delivered by email, and have no shipping and handling cost.
| Continental US | Canada | AK/HI | *International | |
|---|---|---|---|---|
| Regular 8 - 12 business days | $35 | n/a | n/a | n/a |
| Priority 3 - 4 business days | $50 | n/a | $70 | n/a |
| Express 1 - 2 business days | $70 | n/a | n/a | n/a |
The HousePlanShop, LLC (THPS) delivers an outstanding design collection composed of many of the top-selling house plans created by several leading residential designers and architects throughout the United States and Canada. We know building a new home is exciting! Choosing the right house plan is one of the first and most important steps in the building process. However, we understand our customers do not always have time to visit several house plan websites or page through numerous catalogs and brochures. So, we have done quite a bit of work for you! We believe BIGGER is not always BETTER. We have already eliminated the less popular designs, so our customers will not waste time sorting through all of them. This saves valuable time for our customers that can now be spent moving forward with the building process.
By publishing house plans that are the best of the best along with some unique plans that might not be found elsewhere, we provide our customers with a manageable collection of house plans from which to choose. Additionally, we offer various ways to search our house plan collection including a Plan Search tool and an opportunity to browse all Architectural Plan Styles, New House Plans, a Photo Collection, and Current Trends. THPS offers a variety of services and special features to help you with the house plan buying experience such as our Favorites feature, Modification Service, and Resource Section. Finally, THPS delivers top-notch customer service. Our staff has been in the stock house plan business and serving the public for over 50 years. We are committed to providing an exceptional collection of house plans and excellent service as we help you begin your home building journey.
Are you sure you want to perform this action?