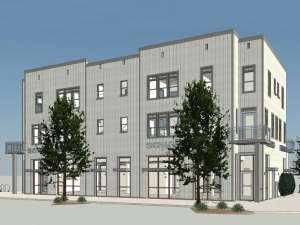Are you sure you want to perform this action?
Styles
House
A-Frame
Barndominium
Beach/Coastal
Bungalow
Cabin
Cape Cod
Carriage
Colonial
Contemporary
Cottage
Country
Craftsman
Empty-Nester
European
Log
Love Shack
Luxury
Mediterranean
Modern Farmhouse
Modern
Mountain
Multi-Family
Multi-Generational
Narrow Lot
Premier Luxury
Ranch
Small
Southern
Sunbelt
Tiny
Traditional
Two-Story
Unique
Vacation
Victorian
Waterfront
Multi-Family
Create Review
Plan 088C-0006
Practical mixed-use building delivers commercial space and residential living with a modern, siding exterior
Thoughtfully designed to accommodate retail and residential needs in urban areas where land is at a premium
The first-floor commercial space can be finished any way with wish with office, retail space or restaurants
The two upper levels deliver four apartments with open living areas on the second floor and the sleeping areas on the third floor
Each Residential Unit: 2nd Floor – 671 sf, 3rd Floor – 767 sf, Total – 1438 sf, 2 bedrooms, 2.5 baths
Write your own review
You are reviewing Plan 088C-0006.

