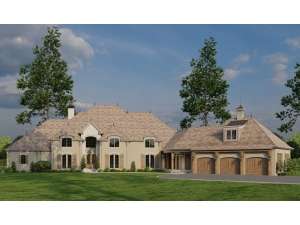There are no reviews
Styles
House
A-Frame
Barndominium
Beach/Coastal
Bungalow
Cabin
Cape Cod
Carriage
Colonial
Contemporary
Cottage
Country
Craftsman
Empty-Nester
European
Log
Love Shack
Luxury
Mediterranean
Modern Farmhouse
Modern
Mountain
Multi-Family
Multi-Generational
Narrow Lot
Premier Luxury
Ranch
Small
Southern
Sunbelt
Tiny
Traditional
Two-Story
Unique
Vacation
Victorian
Waterfront
Multi-Family
Reviews
Plan 074H-0299
This European home plan exudes luxury
Start with the great room showcasing a 12’ ceiling with decorative timber beams
A walk-in pantry, eating bar, butler’s pantry, and grilling porch are just a few of the kitchen features that will please the family chef
Fina appointments fill the master suite including a sitting area, fireplace, luxurious bath, and walk-in closet
Don’t miss the guest room with private bath, ideal for weekend visitors
Two family bedrooms offer walk-in closets and share a Jack and Jill bath on the opposite side of the home
Thoughtful extras include an office, workshop/storage area, safe room, and relaxing rear porch with outdoor fireplace
A three-car garage with bonus room above completes the Premier Luxury home plan
Info
Add your review

