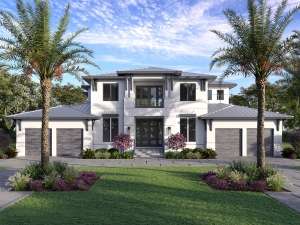Info
There are no reviews
Wall framing is concrete block on both floors
Foundation is a stem wall slab
Deck/Balcony: 620 sf balcony + 207 sf observation deck and spiral stairs = 827 sf
There are no reviews
Are you sure you want to perform this action?

