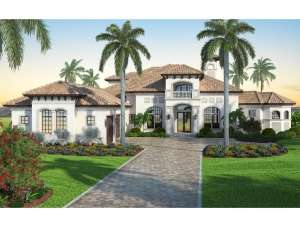Are you sure you want to perform this action?
Create Review
Two-story Mediterranean home plan abounds with elegance and luxurious features
Decorative coffered ceilings top the master bedroom, great room, dining room, breakfast nook, and den
Your master suite is brimming with amenities like His and Her walk-in closets and a shower for two, while Master Suite 2 is just right for a guest or mother-in-law suite
Four additional bedrooms (two on the main level and two upstairs) accommodate the children’s needs
Don’t miss the cabana with its own wet bar and full bath (all included in the first-floor square footage), the outdoor kitchen or the expansive covered lanai; these make it easy to entertain guests outdoors
Gourmet kitchen boasts eating bar, meal-prep island pantry, and butler’s pantry as it overlooks the nook and great room
Glass sliders open the living areas to the outdoors allowing gentle breezes to fill the home
Peaceful den, 3-car garage with optional storage, an elevator, and a recreation room with wet bar complete this family friendly floor plan
First floor wall framing is CMU, and the second floor is 2x6

