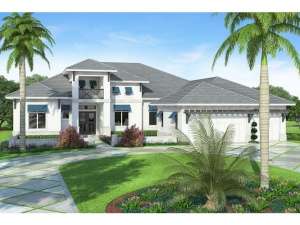There are no reviews
House
Multi-Family
Premier Luxury home plan with Sunbelt styling, a stucco exterior, and a tile roof
One-story design features formal and informal gathering and dining spaces as well as spacious rooms and varied ceiling heights
Large island provides ample workspace in the kitchen while a pantry and butler’s pantry deliver storage
Glass sliders in the family room and double doors in the living room open to the covered lanai where you’re sure to enjoy entertaining and relaxing outdoors
Two family bedrooms enjoy private baths and walk-in closets
Well-appointed master suite reveals a sitting area, coffered ceiling, His and Her walk-in closets and a lavish bath complete with soaking tub
The study is ideal for a peaceful home office
Bonus room can be used as another bedroom, workout room, or hobby area
Bonus room (203 sf) is included in the first-floor square footage

