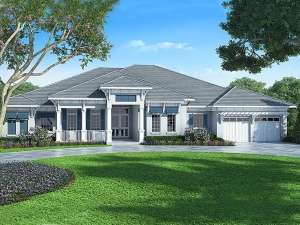There are no reviews
House
Multi-Family
Reviews
One-story luxury home plan
Exterior features decorative porch columns, a tile roof, and a stucco finish
Double doors open to foyer and spacious living areas where the great room, dining room and kitchen connect with one another
Two pairs of double doors open to the covered lanai extending the living areas outdoors
An outdoor kitchen and dining area are ideal for entertaining guests
Split-bedrooms ensure privacy to your sophisticated master suite complete with His and Her walk-in closets, and a lavish bath
A peaceful study provides a cozy home office
Bedrooms 2 and 3 enjoy walk-in closets and their own private baths
A bonus room and full bath (included in the square footage) make a great guest suite, or they could be used as a hobby area or recreation room
A 2-car garage completes this floor plan

