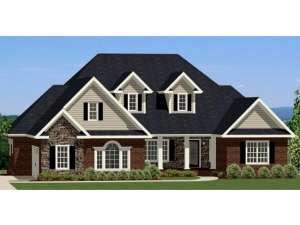Are you sure you want to perform this action?
Styles
House
A-Frame
Barndominium
Beach/Coastal
Bungalow
Cabin
Cape Cod
Carriage
Colonial
Contemporary
Cottage
Country
Craftsman
Empty-Nester
European
Log
Love Shack
Luxury
Mediterranean
Modern Farmhouse
Modern
Mountain
Multi-Family
Multi-Generational
Narrow Lot
Premier Luxury
Ranch
Small
Southern
Sunbelt
Tiny
Traditional
Two-Story
Unique
Vacation
Victorian
Waterfront
Multi-Family
Create Review
Plan 067H-0053
Traditional two-story house plan with welcoming front porch
Well-appointed kitchen thoughtfully positioned between the breakfast nook and dining room
Crackling fireplace warms the vaulted family room
First-floor master bedroom boasts special features like a vaulted ceiling, His and Her closets and vanities and a soaking tub
Two family bedrooms offer walk-in closets and share a hall bath
Double garage enters the home via the laundry room
Second floor reveals a peaceful office and full bath plus a bonus room
Construction drawings are not complete. Please allow 2-3 weeks for completion before plans will ship.
Write your own review
You are reviewing Plan 067H-0053.

