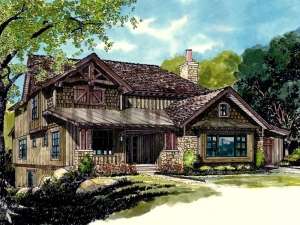Are you sure you want to perform this action?
Styles
House
A-Frame
Barndominium
Beach/Coastal
Bungalow
Cabin
Cape Cod
Carriage
Colonial
Contemporary
Cottage
Country
Craftsman
Empty-Nester
European
Log
Love Shack
Luxury
Mediterranean
Modern Farmhouse
Modern
Mountain
Multi-Family
Multi-Generational
Narrow Lot
Premier Luxury
Ranch
Small
Southern
Sunbelt
Tiny
Traditional
Two-Story
Unique
Vacation
Victorian
Waterfront
Multi-Family
Create Review
Plan 066H-0027
Exposed beams and a multi-material exterior lend a Craftsman feel to this mountain house plan
Kitchen, great room, and dining room connect to form a spacious gathering area
First floor master suite enjoys a private bath and walk-in closet
Second floor holds two bedrooms and a full bath
Finished walkout basement reveals a family room with outdoor access, two more bedrooms and a full bath
Per designer, roof system can be stick/conventionally framed or trussed based on local building codes and common practices/standards.
For version with 2-car garage, see plan 066H-0028.
Write your own review
You are reviewing Plan 066H-0027.

