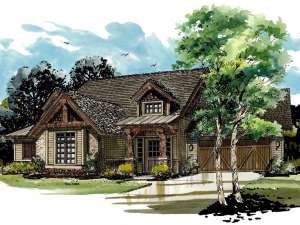Are you sure you want to perform this action?
House
Multi-Family
Create Review
This mountain house plan sports rustic details like exposed wood and a multi-material exterior
Ideal for sloping lots such as on a mountainside or along the lakeshore, this home is built on a walkout basement foundation
A corner fireplace and a two-story ceiling highlight the great room
Special features include a large kitchen island with eating bar, second floor reading loft and family room in the basement
Main floor master suite boasts a deluxe bath and large walk-in closet
Ample windows in the dining room and great room as well as the rear porch and lower-level patio, promote enjoyment of the surrounding scenery
Per designer, roof system can be stick/conventionally framed or trussed based on local building codes and common practices/standards.
For version with 1-car garage, see plan 066H-0009.

