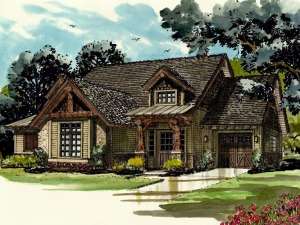There are no reviews
Styles
House
A-Frame
Barndominium
Beach/Coastal
Bungalow
Cabin
Cape Cod
Carriage
Colonial
Contemporary
Cottage
Country
Craftsman
Empty-Nester
European
Log
Love Shack
Luxury
Mediterranean
Modern Farmhouse
Modern
Mountain
Multi-Family
Multi-Generational
Narrow Lot
Premier Luxury
Ranch
Small
Southern
Sunbelt
Tiny
Traditional
Two-Story
Unique
Vacation
Victorian
Waterfront
Multi-Family
Reviews
Plan 066H-0009
Rustic details give this mountain house plan plenty of curb appeal
Island kitchen is open to the casual dining space and the hearth-warmed great room
Rear, covered porch is great for grilling, relaxing, and taking in the sights and sounds of Mother Nature
Main floor master bedroom offers a private bath with dual sinks and a walk-in shower
Second floor hosts a reading loft, two bedrooms and a full bath
Finished lower level offers a family room that opens to the covered patio, two more bedrooms, and a full bath
Per designer, roof system can be stick/conventionally framed or trussed based on local building codes and common practices/standards.
For version with 2-car garage, see plan 066H-0026.
Info
Add your review

