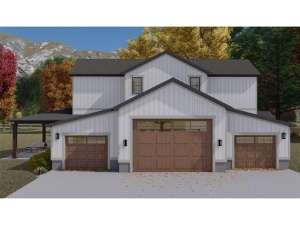Are you sure you want to perform this action?
Styles
House
A-Frame
Barndominium
Beach/Coastal
Bungalow
Cabin
Cape Cod
Carriage
Colonial
Contemporary
Cottage
Country
Craftsman
Empty-Nester
European
Log
Love Shack
Luxury
Mediterranean
Modern Farmhouse
Modern
Mountain
Multi-Family
Multi-Generational
Narrow Lot
Premier Luxury
Ranch
Small
Southern
Sunbelt
Tiny
Traditional
Two-Story
Unique
Vacation
Victorian
Waterfront
Multi-Family
Create Review
Plan 065G-0043
First floor has a 14’ ceiling in the drive-thru RV bay and a 10’ ceiling in the rest of the spaces
The garage floor is dropped 27” inches from the top of the stem wall to accommodate a taller garage door
Foundation plan calls for footing/stem wall slab
The listed overall width includes the covered porches; the overall width of the garage only is 56’
Write your own review
You are reviewing Plan 065G-0043.

