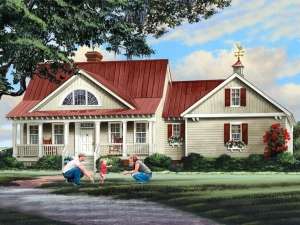Info
There are no reviews
Column-lined front porch welcome all into this one-story Country house plan
Decorative columns highlight the formal dining room while a vaulted ceiling and fireplace add drama in the great room
Master bedroom tucked behind the 2-car garage for privacy and boasts a luxury bath with large walk-in closet
Pass-thru kitchen overlooks the bayed breakfast nook and great room
Three secondary bedrooms and two baths accommodate the children’s needs
Don’t miss the screened porch, perfect for relaxing outdoors
Second floor bonus room can be finished any way you wish (balcony included with bonus room square footage)
There are no reviews
Are you sure you want to perform this action?

