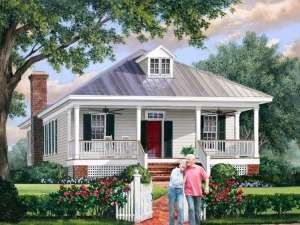Are you sure you want to perform this action?
Styles
House
A-Frame
Barndominium
Beach/Coastal
Bungalow
Cabin
Cape Cod
Carriage
Colonial
Contemporary
Cottage
Country
Craftsman
Empty-Nester
European
Log
Love Shack
Luxury
Mediterranean
Modern Farmhouse
Modern
Mountain
Multi-Family
Multi-Generational
Narrow Lot
Premier Luxury
Ranch
Small
Southern
Sunbelt
Tiny
Traditional
Two-Story
Unique
Vacation
Victorian
Waterfront
Multi-Family
Create Review
Plan 063H-0214
Narrow lot home plan welcomes all with a full-length covered front porch<
Foyer directs guest to the open gathering spaces at the back of the home
Pass-thru kitchen offers an eating bar and pantry
Three bedrooms and two baths line the right side of the home providing comfortable accommodations for everyone
Utility room is located near the master bedroom for convenience
Construction drawings include optional 2-car garage
Write your own review
You are reviewing Plan 063H-0214.

