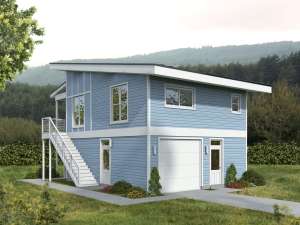Info
There are no reviews
Second floor ceiling slopes up from 7’ to 12’-6”
Listed overall width does not include the stairs
Unit A (1st floor): Total – 426 sf, 1 bedroom, 1 bath
Unit B (2nd floor): Total – 650 sf, 1 bedroom, 1 bath
1-Car Garage: 224 sf
Balcony: 190 sf
There are no reviews
Are you sure you want to perform this action?

