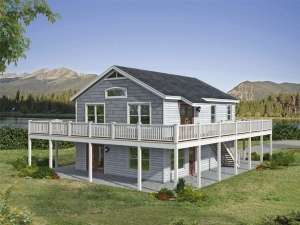Info
There are no reviews
Unit A (1st floor): Total – 605 sf, Garage and Storage – 325 sf, 1 bedroom, 1 bath
Unit B (2nd floor): Total – 930 sf, Deck – 1243 sf, 1 bedroom, 1 bath
There are no reviews
Are you sure you want to perform this action?

