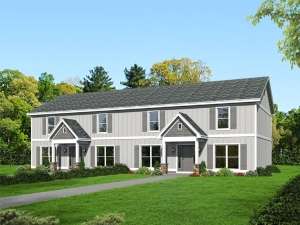Are you sure you want to perform this action?
Styles
House
A-Frame
Barndominium
Beach/Coastal
Bungalow
Cabin
Cape Cod
Carriage
Colonial
Contemporary
Cottage
Country
Craftsman
Empty-Nester
European
Log
Love Shack
Luxury
Mediterranean
Modern Farmhouse
Modern
Mountain
Multi-Family
Multi-Generational
Narrow Lot
Premier Luxury
Ranch
Small
Southern
Sunbelt
Tiny
Traditional
Two-Story
Unique
Vacation
Victorian
Waterfront
Multi-Family
Plan 062M-0002
Two-unit multi-family house plan ideal for densely populated areas and near college campuses
Two identical units offer a large living room and combined kitchen and dining area on the first floor
Four bedrooms with private baths and walk-in closets outfit the second floor
Special features include a kitchen island and snack bar, main floor laundry room and access to the backyard
Units A & B: 1st floor – 1038 sf, 2nd floor – 1002 sf, Total – 2040 sf, Porches – 68 sf, 4 bedrooms, 4.5 baths
Write your own review
You are reviewing Plan 062M-0002.

