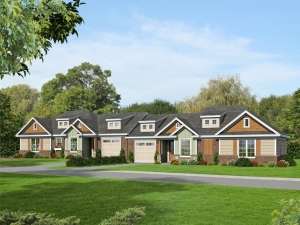Are you sure you want to perform this action?
Styles
House
A-Frame
Barndominium
Beach/Coastal
Bungalow
Cabin
Cape Cod
Carriage
Colonial
Contemporary
Cottage
Country
Craftsman
Empty-Nester
European
Log
Love Shack
Luxury
Mediterranean
Modern Farmhouse
Modern
Mountain
Multi-Family
Multi-Generational
Narrow Lot
Premier Luxury
Ranch
Small
Southern
Sunbelt
Tiny
Traditional
Two-Story
Unique
Vacation
Victorian
Waterfront
Multi-Family
Create Review
Plan 062M-0001
Craftsman details highlight the exterior of this duplex house plan
Open floor plan offers an island kitchen with snack bar, breakfast nook and hearth-warmed great room
Two bedrooms and two baths offer comfortable accommodations
Special features include convenient laundry room, one-car garage with storage space and walk-in closets in each bedroom
Unit A: 1228 sf, 2 bedrooms, 2 baths, 1-car garage 341 sf, porch 40 sf
Unit B: 1229 sf, 2 bedrooms, 2 baths, 1-car garage 341 sf, porch 39 sf
Write your own review
You are reviewing Plan 062M-0001.

