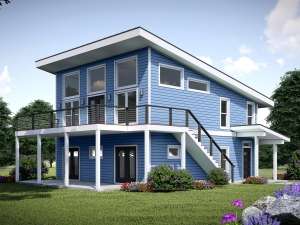Are you sure you want to perform this action?
Styles
House
A-Frame
Barndominium
Beach/Coastal
Bungalow
Cabin
Cape Cod
Carriage
Colonial
Contemporary
Cottage
Country
Craftsman
Empty-Nester
European
Log
Love Shack
Luxury
Mediterranean
Modern Farmhouse
Modern
Mountain
Multi-Family
Multi-Generational
Narrow Lot
Premier Luxury
Ranch
Small
Southern
Sunbelt
Tiny
Traditional
Two-Story
Unique
Vacation
Victorian
Waterfront
Multi-Family
Create Review
Plan 062H-0554
The listed overall width and depth (37’x43’-4”) include the balcony and covered porch
The width and depth shown on the floor plan (30’x33’-4”) are for the house only and do not include the porch and balcony
Second floor ceiling slopes up from 7’ to 13’-6”
Balcony and stairs: 373 sf
Porch and patio: 372 sf
Write your own review
You are reviewing Plan 062H-0554.

