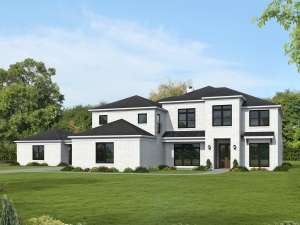Are you sure you want to perform this action?
Styles
House
A-Frame
Barndominium
Beach/Coastal
Bungalow
Cabin
Cape Cod
Carriage
Colonial
Contemporary
Cottage
Country
Craftsman
Empty-Nester
European
Log
Love Shack
Luxury
Mediterranean
Modern Farmhouse
Modern
Mountain
Multi-Family
Multi-Generational
Narrow Lot
Premier Luxury
Ranch
Small
Southern
Sunbelt
Tiny
Traditional
Two-Story
Unique
Vacation
Victorian
Waterfront
Multi-Family
Create Review
Plan 062H-0527
Listed overall width (67’-1”) represents the house only
The width of the two-car garage is 24’
The width of the porte cochere will be determined by site conditions, thus the overall width of the entire structure will be determined based on the width of the porte cochere
Garages: 1470 sf (3-car garage 820 sf + 2-car garage 650 sf)
Other/Attic Storage: 205 sf
Write your own review
You are reviewing Plan 062H-0527.

