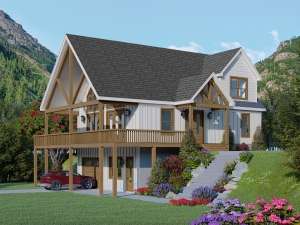Info
There are no reviews
Second floor ceiling slopes up from 9’ to 15’-9”
Other square footage/lower level: 1280 sf (560 sf garage and mechanical + 720 sf unfinished basement)
There are no reviews
Are you sure you want to perform this action?

