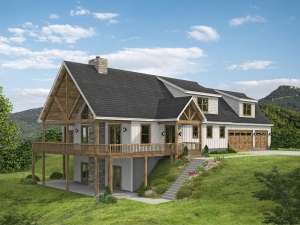Info
There are no reviews
Second floor ceiling slopes up from 9’-6” and vaults at 15’-9”
Listed bonus square footage (1864 sf) includes second floor bonus room (705 sf) and finished walkout basement (1159 sf: family room, basement bedrooms, and bath)
There are no reviews
Are you sure you want to perform this action?

