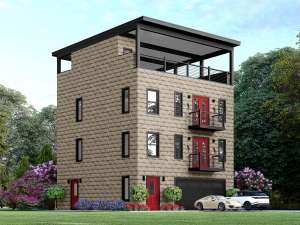Are you sure you want to perform this action?
Styles
House
A-Frame
Barndominium
Beach/Coastal
Bungalow
Cabin
Cape Cod
Carriage
Colonial
Contemporary
Cottage
Country
Craftsman
Empty-Nester
European
Log
Love Shack
Luxury
Mediterranean
Modern Farmhouse
Modern
Mountain
Multi-Family
Multi-Generational
Narrow Lot
Premier Luxury
Ranch
Small
Southern
Sunbelt
Tiny
Traditional
Two-Story
Unique
Vacation
Victorian
Waterfront
Multi-Family
Create Review
Plan 062H-0493
Construction drawings call out 8” poured, reinforced concrete exterior walls
Deck/Balcony square footage (899 sf) includes balconies (64 sf) and mezzanine (835 sf)
Forth floor ceiling height slopes up from 8’ to 9’
Write your own review
You are reviewing Plan 062H-0493.

