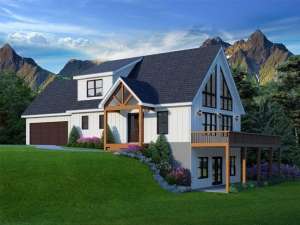Info
There are no reviews
Second floor ceilings vault up from 9’-6” to 15’-6”
Listed bonus square footage includes 469 sf future rec room over garage and plus the open family room and sewing studio on the lower level
Foundation is partial walkout basement/partial crawl space
See similar plan 062H-0445
There are no reviews
Are you sure you want to perform this action?

