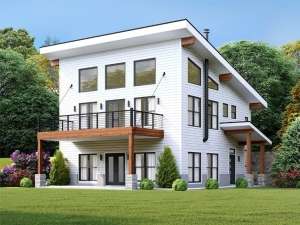Info
There are no reviews
Second floor ceiling slopes up from 8’ to 17’
Designer considers the first floor the foundation/walkout basement level
There are no reviews
Are you sure you want to perform this action?

