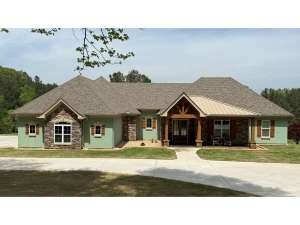Info
There are no reviews
Plans include truss and conventional roof framing
With optional basement plan, the overall depth of the home is 75’-6”
Optional basement is 2916 sf plus 73 sf for the staircase
There are no reviews
Are you sure you want to perform this action?

