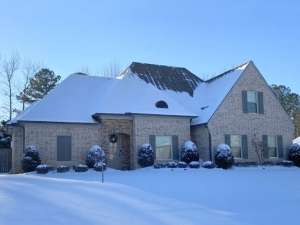Are you sure you want to perform this action?
Styles
House
A-Frame
Barndominium
Beach/Coastal
Bungalow
Cabin
Cape Cod
Carriage
Colonial
Contemporary
Cottage
Country
Craftsman
Empty-Nester
European
Log
Love Shack
Luxury
Mediterranean
Modern Farmhouse
Modern
Mountain
Multi-Family
Multi-Generational
Narrow Lot
Premier Luxury
Ranch
Small
Southern
Sunbelt
Tiny
Traditional
Two-Story
Unique
Vacation
Victorian
Waterfront
Multi-Family
Create Review
Plan 062H-0084
Stone accents, shuttered windows and an arched entry give this two-story house plan European flair
Foyer directs guests past the formal dining room to the spacious family room
Island kitchen features a snack bar and severs formal and casual dining spaces with equal ease
Master bedroom composes the left side of the house and boasts a walk-in shower, dual sinks and a soaking tub
Bedroom two is ideal for guests with easy access to a full bath
Two family bedrooms offer walk-in closets and share a full bath upstairs
Future rec room is a space the whole family is sure to love
Write your own review
You are reviewing Plan 062H-0084.

