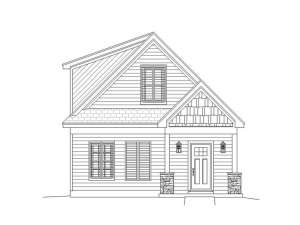Info
There are no reviews
Narrow lot house plan with welcoming front porch
Columns define the dining room as it opens to the family room and kitchen
Space saving features include an eating bar, utility closet and turned staircase
Master bedroom enjoys a large closet and full bath
Two secondary bedrooms share a full bath upstairs
Breezeway connects the house to the 2-car garage
There are no reviews
Are you sure you want to perform this action?

