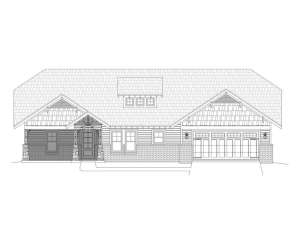Are you sure you want to perform this action?
Styles
House
A-Frame
Barndominium
Beach/Coastal
Bungalow
Cabin
Cape Cod
Carriage
Colonial
Contemporary
Cottage
Country
Craftsman
Empty-Nester
European
Log
Love Shack
Luxury
Mediterranean
Modern Farmhouse
Modern
Mountain
Multi-Family
Multi-Generational
Narrow Lot
Premier Luxury
Ranch
Small
Southern
Sunbelt
Tiny
Traditional
Two-Story
Unique
Vacation
Victorian
Waterfront
Multi-Family
Create Review
Plan 062H-0081
Craftsman house plan highlighted with a multi-material exterior, shed dormers, and exposed rafter tails
Family room showcases a vaulted ceiling and fireplace as it connects with the kitchen and breakfast nook
Pay attention to the elegant columns accenting the dining room
Bedrooms 2 and 3 are tucked behind the 2-car garage where they are shielded from street noise
Elegant master bedroom showcases a tray ceiling, lavish bath and walk-in closet
NOTE: Construction drawings are not complete. Please allow 2-3 weeks for completion after ordering.
Write your own review
You are reviewing Plan 062H-0081.

